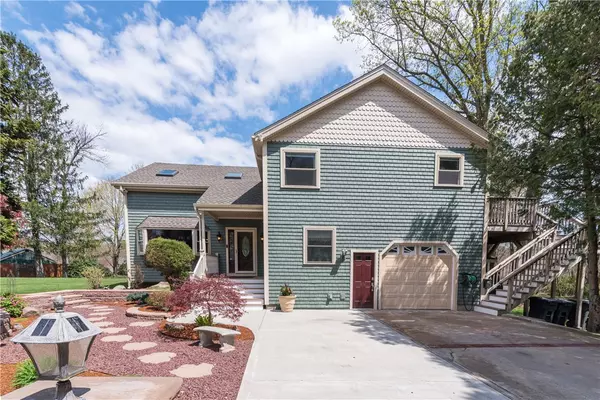$775,000
$775,000
For more information regarding the value of a property, please contact us for a free consultation.
495 Waites Corner RD South Kingstown, RI 02892
3 Beds
3 Baths
2,315 SqFt
Key Details
Sold Price $775,000
Property Type Single Family Home
Sub Type Single Family Residence
Listing Status Sold
Purchase Type For Sale
Square Footage 2,315 sqft
Price per Sqft $334
Subdivision West Kingston
MLS Listing ID 1332826
Sold Date 08/31/23
Style Contemporary
Bedrooms 3
Full Baths 3
HOA Y/N No
Abv Grd Liv Area 2,315
Year Built 1989
Annual Tax Amount $5,760
Tax Year 2022
Lot Size 3.360 Acres
Acres 3.36
Property Description
5/7 OPEN HOUSE HAS BEEN CANCELLED. Welcome to your meticulously maintained private oasis and quality constructed contemporary, surrounded by mature landscaping, gorgeous stonework and birder's paradise, on a level 3.36 acres. This home has upgrades galore. First floor primary suite has French doors to a composite deck, stunning bathroom with walk-in tiled shower, custom closet system and hardwoods. Updated kitchen comes complete with oversized granite island, dry bar, pantry, tiled backsplash and Faber hood, uplighting and under cabinet lighting adds to the ambiance. Open floor plan kitchen, dining and 3 season room, deck and stone patio are perfect for entertaining. 3 season room has AC/heat to take the chill out during spring and fall. First floor has another new full bath with a to die for laundry area and walk-in tile shower off the garage. A balcony overlooking the kitchen is a perfect space for an office or media room. Additional bedroom on second floor. Also on the second floor is a designated living space with separate entrance and deck including a lovely kitchen with concrete countertops and sink, living room, spectacular tiled full bathroom, custom closet and bedroom. Two outbuildings with oversized doors, electricity and water access for equipment, boats and toys. New Harvey windows, skylights, siding, roof, deck, patio, on demand heat and hot water, mini split AC/heat and water filtration system, 1000 gallon underground propane tank. CHECK OUT VIRTUAL TOUR LINK.
Location
State RI
County Washington
Community West Kingston
Rooms
Basement Crawl Space, Unfinished
Interior
Interior Features Attic, Cathedral Ceiling(s), Skylights, Tub Shower, Cable TV
Heating Baseboard, Heat Pump, Propane, Zoned
Cooling Ductless, Heat Pump
Flooring Ceramic Tile, Hardwood, Carpet
Fireplaces Type None
Fireplace No
Window Features Skylight(s),Thermal Windows
Appliance Dryer, Dishwasher, Disposal, Gas Water Heater, Oven, Range, Refrigerator, Washer
Exterior
Exterior Feature Porch, Patio
Parking Features Attached
Garage Spaces 1.0
Community Features Near Schools, Public Transportation, Recreation Area, Shopping
Porch Patio, Porch, Screened
Total Parking Spaces 7
Garage Yes
Building
Story 2
Foundation Concrete Perimeter
Sewer Septic Tank
Water Well
Architectural Style Contemporary
Level or Stories 2
Additional Building Outbuilding
Structure Type Drywall,Wood Siding,Vinyl Siding
New Construction No
Others
Senior Community No
Tax ID 495WAITESCORNERRDSKNG
Horse Property true
Financing Conventional
Read Less
Want to know what your home might be worth? Contact us for a FREE valuation!

Our team is ready to help you sell your home for the highest possible price ASAP
© 2024 State-Wide Multiple Listing Service. All rights reserved.
Bought with Lila Delman Compass






