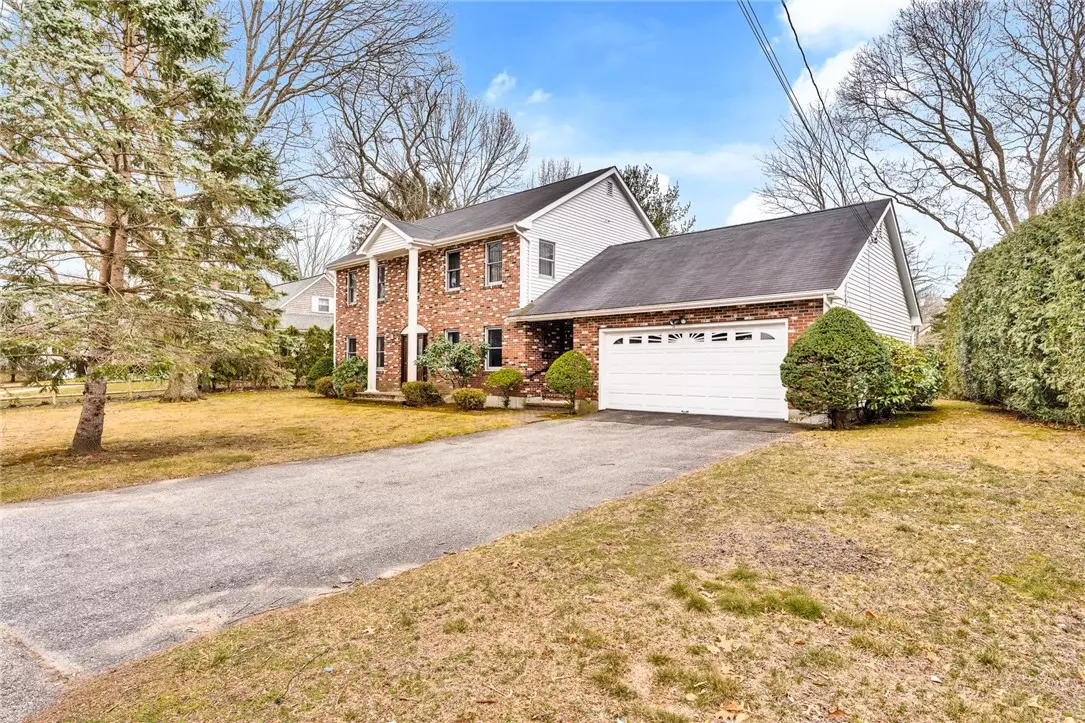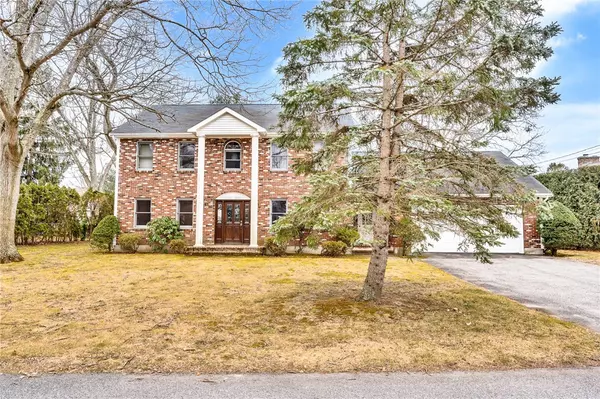$675,000
$734,900
8.2%For more information regarding the value of a property, please contact us for a free consultation.
38 Riverside DR Barrington, RI 02806
3 Beds
3 Baths
2,304 SqFt
Key Details
Sold Price $675,000
Property Type Single Family Home
Sub Type Single Family Residence
Listing Status Sold
Purchase Type For Sale
Square Footage 2,304 sqft
Price per Sqft $292
Subdivision Country Club Plat
MLS Listing ID 1331035
Sold Date 06/26/23
Style Colonial
Bedrooms 3
Full Baths 3
HOA Y/N No
Abv Grd Liv Area 2,304
Year Built 1993
Annual Tax Amount $10,847
Tax Year 2022
Lot Size 10,132 Sqft
Acres 0.2326
Property Description
Located in the desirable Country Club Plat, this colonial is nestled between the center of town and the beautiful Barrington River. Built in 1993 with only one owner. As you enter through the entry hallway, it will lead you into the massive eat-in kitchen which flows into the dining room, a great space for entertaining, a sitting room, and an open living area with hardwood floors. To the right of the entrance, a full bathroom, laundry room with a new boiler, and new water heater and spacious garage. The primary bedroom, located on the second floor is spacious with its own full bathroom and two large walk-in closets. A total of three bedrooms and two baths are found on the second floor. A back deck off the kitchen, makes it great to have friends and family over while enjoying the breeze from the river across the street. Close proximity to the East Bay Bike Path, shops, and restaurants! A must see!
Location
State RI
County Bristol
Community Country Club Plat
Rooms
Basement None
Interior
Interior Features Attic, Bathtub, Permanent Attic Stairs, Tub Shower
Heating Baseboard, Gas
Cooling None
Flooring Ceramic Tile, Hardwood, Carpet
Fireplaces Type None
Fireplace No
Appliance Dryer, Dishwasher, Disposal, Gas Water Heater, Microwave, Oven, Range, Refrigerator, Water Heater, Washer
Exterior
Exterior Feature Deck, Paved Driveway
Parking Features Attached
Garage Spaces 2.0
Community Features Golf, Highway Access, Marina, Near Hospital, Near Schools, Public Transportation, Recreation Area, Shopping, Tennis Court(s)
Utilities Available Sewer Connected
Porch Deck
Total Parking Spaces 8
Garage Yes
Building
Story 2
Foundation Slab
Sewer Connected, Public Sewer
Water Connected, Public
Architectural Style Colonial
Level or Stories 2
Structure Type Drywall
New Construction No
Others
Senior Community No
Tax ID 38RIVERSIDEDRBARR
Financing FHA,VA
Read Less
Want to know what your home might be worth? Contact us for a FREE valuation!

Our team is ready to help you sell your home for the highest possible price ASAP
© 2024 State-Wide Multiple Listing Service. All rights reserved.
Bought with RE/MAX Preferred






