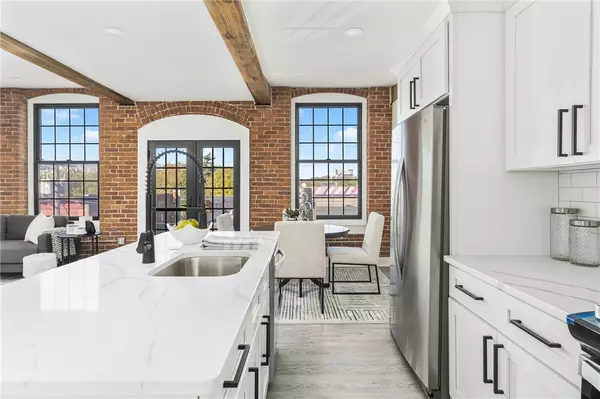$329,900
$329,900
For more information regarding the value of a property, please contact us for a free consultation.
50 Ashburton ST #8 Providence, RI 02904
2 Beds
1 Bath
825 SqFt
Key Details
Sold Price $329,900
Property Type Condo
Sub Type Condominium
Listing Status Sold
Purchase Type For Sale
Square Footage 825 sqft
Price per Sqft $399
MLS Listing ID 1334212
Sold Date 09/07/23
Style Loft
Bedrooms 2
Full Baths 1
HOA Fees $250/mo
HOA Y/N No
Abv Grd Liv Area 825
Year Built 1900
Annual Tax Amount $3,100
Tax Year 2022
Lot Size 0.650 Acres
Acres 0.6497
Property Description
1 of 23 Unit Condominiums. Building is complete gut rehab. Unit features Kitchen with center island quartz counter tops and stainless appliances, ductless air conditioning, washer-dryer hook-up in units, large windows make the units light and bright, exposed brick, higher ceilings, one off street parking spaces plus guest parking. Juliet balcony. Corner unit.
Condo fees and taxes are estimated.Condo fees and taxes are estimated. Certificate of Occupancy is expected to be issued the end of June subject to inspection and permitting by the city of Providence and the state of RI
Condominium documents will be recorded upon the receipt of the certificate of occupancy. A public offering statement will be issued in May.
Less than a mile to Providence Place Mall , Downtown and train station. Half a mile to North Main St, Benefit St and ESID
Designated area for media room and fitness room.
Location
State RI
County Providence
Rooms
Basement Full, Finished, Walk-Out Access
Interior
Interior Features Tub Shower, Elevator
Heating Gas, Heat Pump
Cooling Ductless
Flooring Laminate
Fireplaces Type None
Fireplace No
Appliance Dishwasher, Electric Water Heater, Disposal, Oven, Range, Refrigerator, Water Heater
Laundry In Unit
Exterior
Exterior Feature Paved Driveway
Community Features Highway Access, Near Hospital, Public Transportation
Utilities Available Sewer Connected
Total Parking Spaces 1
Garage No
Building
Story 5
Foundation Brick/Mortar
Sewer Connected
Water Connected, Water Tap Fee
Architectural Style Loft
Level or Stories 5
Structure Type Plaster,Brick
New Construction Yes
Others
Pets Allowed Cats OK, Dogs OK, Size Limit, Yes
HOA Fee Include Maintenance Grounds,Parking,Sewer,Snow Removal,Trash,Water
Senior Community No
Tax ID 50ASHBURTONST8PROV
Financing Conventional
Pets Allowed Cats OK, Dogs OK, Size Limit, Yes
Read Less
Want to know what your home might be worth? Contact us for a FREE valuation!

Our team is ready to help you sell your home for the highest possible price ASAP
© 2024 State-Wide Multiple Listing Service. All rights reserved.
Bought with Coldwell Banker Realty






