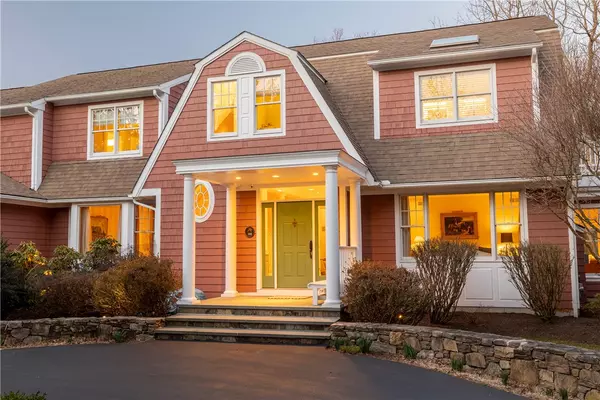$1,650,000
$1,750,000
5.7%For more information regarding the value of a property, please contact us for a free consultation.
128 Pheasant DR East Greenwich, RI 02818
4 Beds
5 Baths
6,472 SqFt
Key Details
Sold Price $1,650,000
Property Type Single Family Home
Sub Type Single Family Residence
Listing Status Sold
Purchase Type For Sale
Square Footage 6,472 sqft
Price per Sqft $254
Subdivision Estates At High Hawk
MLS Listing ID 1332417
Sold Date 08/25/23
Style Contemporary
Bedrooms 4
Full Baths 4
Half Baths 1
HOA Y/N No
Abv Grd Liv Area 4,572
Year Built 1997
Annual Tax Amount $22,746
Tax Year 2022
Lot Size 3.340 Acres
Acres 3.34
Property Description
Custom built estate residence on cul-de-sac at Estates at High Hawk. Nestled on 3.3 acres of treed privacy, this one owner home was custom built by Jim Malm. From the first pencil stroke of design to the last brush stroke of paint, attention to detail was meticulous. This home is one of those rare properties that lives in harmony with land. From the stone walls to the placement of the home, intent is evident. If you are looking for masterful craftsmanship on a grand scale, 128 Pheasant is your choice: over 4,500 sq. ft of living space above grade, PLUS 1900 sq. ft. of finished space on the lower level The grand foyer welcomes one with drama as you look directly into the Great Room and out to the pastoral rear yard. The formal rooms are highly detailed. There is a sun room on the southeast corner of the home. The kitchen will impress the gourmet chef: premium stainless appliances, generous stone countertops and direct access to the backyard. Au-pare or in law suite, also on main level with access to bathroom. The second level has four bedrooms, all done en suite, that is each with direct access to a bathroom. The master suite is sumptuous with huge sleeping chamber, great master bath, and amazing closet space. Lower level has several rooms including media room. The grounds are special with in ground Gunite swimming pool with pool house; outdoor kitchen, dressing area, bath and shower. Conveniences include 3 car garage and whole house generator.
Location
State RI
County Kent
Community Estates At High Hawk
Rooms
Basement Exterior Entry, Full, Finished, Interior Entry
Interior
Interior Features Attic, Wet Bar, Cathedral Ceiling(s), Cable TV, Wine Cellar
Heating Forced Air, Gas
Cooling Central Air
Flooring Carpet, Ceramic Tile, Hardwood
Fireplaces Number 2
Fireplaces Type Stone
Fireplace Yes
Appliance Dryer, Dishwasher, Exhaust Fan, Gas Water Heater, Oven, Range, Refrigerator, Range Hood, Water Heater, Washer
Exterior
Exterior Feature Balcony, Deck, Porch, Patio, Sprinkler/Irrigation, Paved Driveway
Garage Attached
Garage Spaces 3.0
Pool In Ground
Community Features Highway Access, Near Schools, Recreation Area
Utilities Available Underground Utilities
Porch Balcony, Deck, Patio, Porch
Total Parking Spaces 23
Garage Yes
Building
Lot Description Cul-De-Sac, Sprinkler System, Wooded
Story 2
Foundation Concrete Perimeter
Sewer Septic Tank
Water Connected
Architectural Style Contemporary
Level or Stories 2
Structure Type Plaster,Shingle Siding
New Construction No
Others
Senior Community No
Tax ID 128PHEASANTDREGRN
Security Features Security System Owned
Financing Cash
Read Less
Want to know what your home might be worth? Contact us for a FREE valuation!

Our team is ready to help you sell your home for the highest possible price ASAP
© 2024 State-Wide Multiple Listing Service. All rights reserved.
Bought with Hogan Associates Christie's






