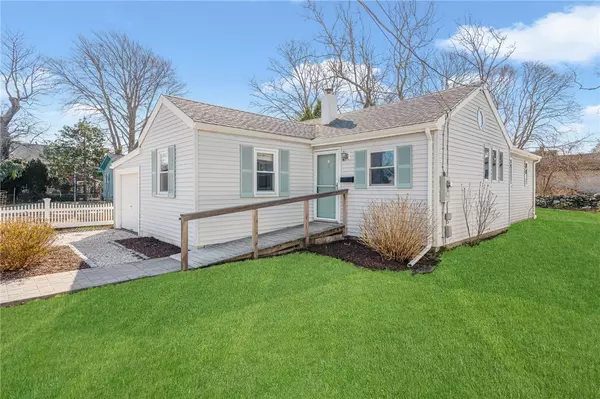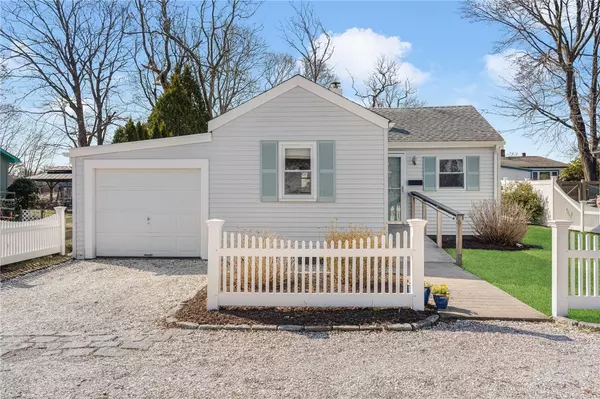$685,000
$685,000
For more information regarding the value of a property, please contact us for a free consultation.
3 Swinburne ST Jamestown, RI 02835
2 Beds
2 Baths
1,264 SqFt
Key Details
Sold Price $685,000
Property Type Single Family Home
Sub Type Single Family Residence
Listing Status Sold
Purchase Type For Sale
Square Footage 1,264 sqft
Price per Sqft $541
Subdivision Village, In-Town
MLS Listing ID 1332569
Sold Date 05/08/23
Style Cabin/Cottage
Bedrooms 2
Full Baths 2
HOA Y/N No
Abv Grd Liv Area 946
Year Built 1935
Annual Tax Amount $4,116
Tax Year 2022
Lot Size 4,748 Sqft
Acres 0.109
Property Description
Charming Village Cottage within a short stroll of all Jamestown has to offer! Step into the welcoming yard which is nicely maintained! Enter the foyer through a convenient outdoor ramp. This home features an open floor plan with vaulted ceilings and is filled with brilliant, natural light! A first floor bedroom to your left, with a nearby full bath all contribute to simple living! A large dining area/den and open kitchen with vaulted ceilings makes gatherings fun and easy. The kitchen has plenty of counterspace and nice appliances. The generous living room with soaring wood ceilings and skylights, has sliders onto recently installed bluestone steps and a lovely patio, perfect for entertaining and a wonderful extension of your living space. Enjoy the birds and the stone wall and garden beds. Back inside, a separate laundry room with storage is also on this main level. The lower level features a bedroom, a full bath with tiled step in shower, and access to mechanicals and storage. There is a bulkhead with steps as another form of egress. There is a single car attached garage. Conveniently located near the Jamestown Arts Center, library, market, post office, restaurants, shops, and seasonal ferry. New oil tank, freshly painted interiors, and much more! This home has it all and won't last long. This is a rare opportunity for a pristine, move in ready home in the heart of Jamestown!
Location
State RI
County Newport
Community Village, In-Town
Zoning CL
Rooms
Basement Exterior Entry, Interior Entry, Partial, Partially Finished
Interior
Interior Features Cathedral Ceiling(s), Tub Shower, Cable TV
Heating Baseboard, Oil
Cooling Window Unit(s)
Flooring Ceramic Tile, Hardwood, Laminate, Vinyl, Carpet
Fireplaces Type None
Fireplace No
Window Features Thermal Windows
Appliance Dryer, Dishwasher, Exhaust Fan, Disposal, Microwave, Oven, Oil Water Heater, Range, Refrigerator, Water Heater, Washer
Exterior
Exterior Feature Patio
Garage Attached
Garage Spaces 1.0
Community Features Golf, Highway Access, Marina, Near Hospital, Near Schools, Public Transportation, Recreation Area, Restaurant, Shopping, Tennis Court(s)
Utilities Available Sewer Connected
Waterfront Description Walk to Water
Handicap Access Accessibility Features, Low Pile Carpet, Accessible Approach with Ramp
Porch Patio
Total Parking Spaces 3
Garage Yes
Building
Story 1
Foundation Concrete Perimeter
Sewer Connected, Public Sewer
Water Connected, Public
Architectural Style Cabin/Cottage
Level or Stories 1
Structure Type Drywall,Vinyl Siding
New Construction No
Others
Senior Community No
Tax ID 3SWINBURNESTJAME
Financing Conventional
Read Less
Want to know what your home might be worth? Contact us for a FREE valuation!

Our team is ready to help you sell your home for the highest possible price ASAP
© 2024 State-Wide Multiple Listing Service. All rights reserved.
Bought with Island Realty






