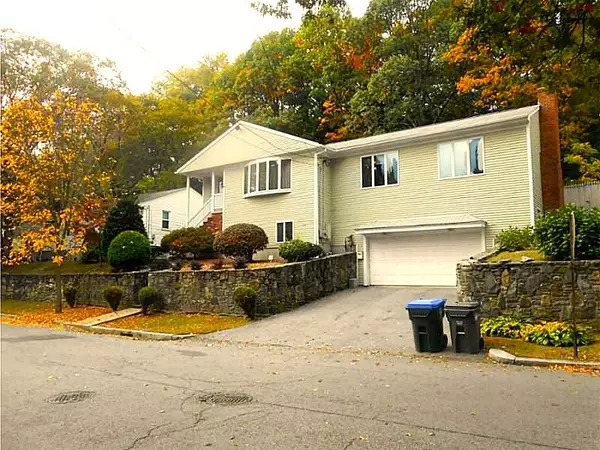$460,000
$460,000
For more information regarding the value of a property, please contact us for a free consultation.
86 Longwood AVE Providence, RI 02908
4 Beds
2 Baths
3,840 SqFt
Key Details
Sold Price $460,000
Property Type Single Family Home
Sub Type Single Family Residence
Listing Status Sold
Purchase Type For Sale
Square Footage 3,840 sqft
Price per Sqft $119
Subdivision Elmhurst
MLS Listing ID 1328791
Sold Date 01/30/23
Style Contemporary,Raised Ranch
Bedrooms 4
Full Baths 2
HOA Y/N No
Abv Grd Liv Area 3,840
Year Built 1986
Annual Tax Amount $3,742
Tax Year 2022
Lot Size 8,001 Sqft
Acres 0.1837
Property Description
Welcome Home to this Beautiful Contemporary Raised Ranch in the desirable Neighborhood of Elmhurst, Providence, RI! Featuring 4 bedrooms and 2 full baths! Oversized Living Room with fireplace and French sliding glass doors leading into the backyard. New gorgeous kitchen with skylights and marble flooring. Spacious Dining room with high ceiling and hardwood floors. Master bedroom with sunroom. Plenty of natural lighting throughout. Fully renovated Lower Level that can be used as possible in-law, with a bedroom, full bath and office space. Wrapped around back deck. Two car garage, shed, and Fenced-in yard. This is an amazing home with so much to offer, schedule your private showing today!
Location
State RI
County Providence
Community Elmhurst
Rooms
Basement Exterior Entry, Full, Finished, Interior Entry
Interior
Interior Features Attic, Wet Bar, Bathtub, Cathedral Ceiling(s), Permanent Attic Stairs, Skylights, Tub Shower, Central Vacuum, Cable TV
Heating Baseboard, Gas
Cooling Central Air
Flooring Ceramic Tile, Hardwood, Marble, Carpet
Fireplaces Number 1
Fireplaces Type Masonry
Fireplace Yes
Window Features Skylight(s)
Appliance Dryer, Dishwasher, Disposal, Gas Water Heater, Microwave, Oven, Range, Refrigerator, Washer
Exterior
Exterior Feature Deck, Paved Driveway
Parking Features Attached
Garage Spaces 2.0
Fence Fenced
Community Features Highway Access, Near Hospital, Near Schools, Public Transportation, Recreation Area, Shopping
Utilities Available Sewer Connected
Porch Deck
Total Parking Spaces 4
Garage Yes
Building
Story 2
Foundation Concrete Perimeter
Sewer Connected
Water Connected
Architectural Style Contemporary, Raised Ranch
Level or Stories 2
Structure Type Drywall,Brick,Shingle Siding,Wood Siding
New Construction No
Others
Senior Community No
Tax ID 86LONGWOODAVPROV
Financing Cash
Read Less
Want to know what your home might be worth? Contact us for a FREE valuation!

Our team is ready to help you sell your home for the highest possible price ASAP
© 2024 State-Wide Multiple Listing Service. All rights reserved.
Bought with RE/MAX Profnl. Newport, Inc.






