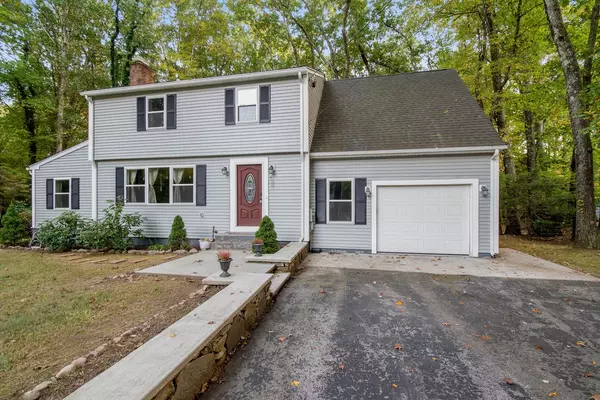$542,500
$549,900
1.3%For more information regarding the value of a property, please contact us for a free consultation.
64 Kent DR East Greenwich, RI 02818
4 Beds
2 Baths
1,805 SqFt
Key Details
Sold Price $542,500
Property Type Single Family Home
Sub Type Single Family Residence
Listing Status Sold
Purchase Type For Sale
Square Footage 1,805 sqft
Price per Sqft $300
Subdivision Cindy Ann Farms
MLS Listing ID 1322071
Sold Date 12/01/22
Style Colonial
Bedrooms 4
Full Baths 2
HOA Y/N No
Abv Grd Liv Area 1,805
Year Built 1956
Annual Tax Amount $8,735
Tax Year 2022
Lot Size 1.130 Acres
Acres 1.13
Property Description
This is it! 64 Kent Drive- a spacious 4 Bedroom, 2 Full Bathroom Colonial situated on a 1.13 acre lot in the heart of Cindy Ann Farms awaits its new owner. Greeted by an abundance of natural light and rolling hardwoods throughout, a classic brick fireplace draws you into this inviting floorplan highlighting a seamless flow across living, kitchen, formal dining spaces, and full first floor bath. Enjoy a spacious eat-in kitchen anchored by a Center Island, Granite countertops, and an abundance of cabinet storage. Updated Vinyl Sliders lead to an expansive back deck- ideal for sipping your morning coffee or Al Fresco dining. Upstairs find 4 generously sized Bedrooms and 1 Full Bathroom featuring an updated vanity, soaking tub/shower, and skylight for enhanced ambiance. The Attached 1 Car Garage, Central AC, and Sewer connection make this home top of the list! Centrally located, 64 Kent Drive is minutes to 95 N/S yet accessible to all that Historic East Greenwich has to offer. Call today for your private showing!
Location
State RI
County Kent
Community Cindy Ann Farms
Rooms
Basement Exterior Entry, Full, Interior Entry, Unfinished
Interior
Interior Features Skylights, Tub Shower, Cable TV
Heating Baseboard, Hot Water, Individual, Oil
Cooling Central Air, 1 Unit
Flooring Ceramic Tile, Hardwood
Fireplaces Number 1
Fireplaces Type Masonry
Fireplace Yes
Window Features Skylight(s),Thermal Windows
Appliance Dryer, Dishwasher, Exhaust Fan, Oven, Oil Water Heater, Range, Refrigerator, Water Heater, Washer
Exterior
Exterior Feature Deck, Paved Driveway
Garage Attached
Garage Spaces 1.0
Community Features Golf, Highway Access, Marina, Near Hospital, Near Schools, Public Transportation, Recreation Area, Shopping, Tennis Court(s)
Utilities Available Sewer Connected
Waterfront Description Walk to Water
Porch Deck
Total Parking Spaces 7
Garage Yes
Building
Lot Description Wooded
Story 2
Foundation Concrete Perimeter
Sewer Connected, Public Sewer
Water Connected, Public
Architectural Style Colonial
Level or Stories 2
Structure Type Drywall,Vinyl Siding
New Construction No
Others
Senior Community No
Tax ID 64KENTDREGRN
Financing Conventional
Read Less
Want to know what your home might be worth? Contact us for a FREE valuation!

Our team is ready to help you sell your home for the highest possible price ASAP
© 2024 State-Wide Multiple Listing Service. All rights reserved.
Bought with RE/MAX Properties






