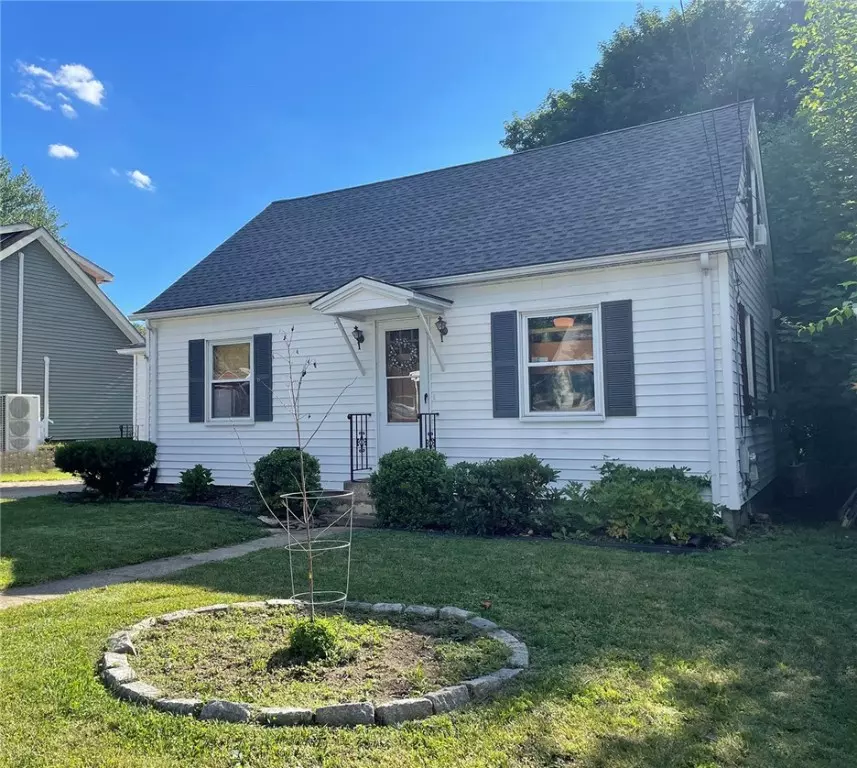$320,000
$289,000
10.7%For more information regarding the value of a property, please contact us for a free consultation.
8 Evelyn ST West Warwick, RI 02893
3 Beds
1 Bath
1,168 SqFt
Key Details
Sold Price $320,000
Property Type Single Family Home
Sub Type Single Family Residence
Listing Status Sold
Purchase Type For Sale
Square Footage 1,168 sqft
Price per Sqft $273
Subdivision Crompton
MLS Listing ID 1314101
Sold Date 08/19/22
Style Cape Cod
Bedrooms 3
Full Baths 1
HOA Y/N No
Abv Grd Liv Area 1,168
Year Built 1947
Annual Tax Amount $4,044
Tax Year 2022
Lot Size 10,890 Sqft
Acres 0.25
Property Description
Welcome home to 8 Evelyn Street! This adorable 3 bedroom cape is truly move-in ready. With 3 bedrooms, living room, dining room, generous kitchen with custom butcher block counters, and a large breezeway, there is plenty of living and entertaining space. This home also has amazing outdoor features as well! The lush green front yard offers amazing curb appeal with a great setback for peace and quiet. In the back there's a huge fenced-in yard with more green lawn and a private deck! Come see all this beautiful home has to offer. Book your private tour TODAY!
Location
State RI
County Kent
Community Crompton
Zoning R-8
Rooms
Basement Full, Interior Entry, Unfinished
Interior
Interior Features Attic, Tub Shower
Heating Oil, Steam
Cooling None
Flooring Hardwood, Vinyl, Carpet
Fireplaces Type None
Fireplace No
Appliance Dishwasher, Oven, Oil Water Heater, Range, Refrigerator
Exterior
Utilities Available Sewer Connected
Total Parking Spaces 2
Garage No
Building
Lot Description Paved
Story 1
Foundation Concrete Perimeter
Sewer Connected
Water Connected
Architectural Style Cape Cod
Level or Stories 1
Structure Type Drywall,Vinyl Siding
New Construction No
Others
Senior Community No
Tax ID 8EVELYNSTWWAR
Financing FHA,VA
Read Less
Want to know what your home might be worth? Contact us for a FREE valuation!

Our team is ready to help you sell your home for the highest possible price ASAP
© 2024 State-Wide Multiple Listing Service. All rights reserved.
Bought with RE/MAX Properties






