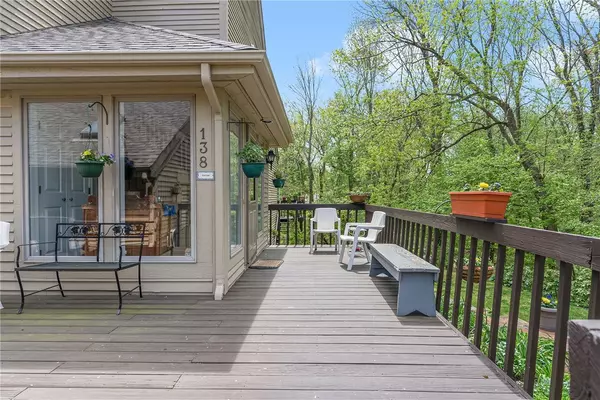$675,000
$725,000
6.9%For more information regarding the value of a property, please contact us for a free consultation.
138 Pine Glen DR #138 East Greenwich, RI 02818
3 Beds
3 Baths
3,400 SqFt
Key Details
Sold Price $675,000
Property Type Condo
Sub Type Condominium
Listing Status Sold
Purchase Type For Sale
Square Footage 3,400 sqft
Price per Sqft $198
Subdivision Pine Glen
MLS Listing ID 1310333
Sold Date 07/29/22
Bedrooms 3
Full Baths 3
HOA Fees $599/mo
HOA Y/N No
Abv Grd Liv Area 2,200
Year Built 1986
Annual Tax Amount $7,746
Tax Year 2022
Property Description
138 Pine Glen Drive is The Perfect Blend of the Conveniences of Condo Living Coupled with The Space, Amenities and Privacy of a Traditional Home. This Tastefully Renovated 3 Bed 3 Bath End Unit Boasts Features to Include Gracious Entry Foyer- Hardwoods Throughout - Central Air- Spacious Great Room w Cathedral Ceilings & Gas Fireplace - Beautiful Kitchen w Granite Counters - Heated SunRoom Overlooks Park Like Grounds- 1st Floor Bedroom Suite w Private Bath- Large 2nd Floor Sitting Area/ Office - Sumptuous 2nd Floor MasterBedroom Suite w Gorgeous Oversized Custom Shower - Finished Walkout Lower Level Offers a Full Guest Suite w Bedroom, Kitchen & Full Bath for Your Long Term/Short Term Guests- Oversized 2 Car Garage - Extensive Deck Space & More. 5 Minutes to Main Street East Greenwich with Its Award Winning Restaurants, Theater, Marinas, Shops & More.. 10 Minutes to TF Green International Airport & Train Station. 10 Minutes to Historic Wickford Village & Train Station.17 Minutes to South County Beaches. 20 Minutes to Newport & Providence. 1 Hour to Boston. EZ Access to Highways & Shopping.
Location
State RI
County Kent
Community Pine Glen
Zoning R18
Rooms
Basement Exterior Entry, Full, Finished, Interior Entry
Interior
Interior Features Bathtub, Cathedral Ceiling(s), Skylights, Tub Shower
Heating Forced Air, Gas, Zoned
Cooling Ductless, Central Air
Flooring Ceramic Tile, Hardwood, Vinyl
Fireplaces Number 1
Fireplaces Type Gas, Marble, Zero Clearance
Fireplace Yes
Window Features Skylight(s),Thermal Windows
Appliance Dryer, Dishwasher, Electric Water Heater, Disposal, Oven, Range, Refrigerator, Water Heater, Washer
Laundry In Unit
Exterior
Exterior Feature Deck, Patio, Sprinkler/Irrigation, Paved Driveway
Parking Features Attached
Garage Spaces 1.0
Fence Fenced
Community Features Golf, Highway Access, Marina, Near Hospital, Near Schools, Public Transportation, Recreation Area, Shopping, Tennis Court(s)
Utilities Available Sewer Connected
Handicap Access Accessible Full Bath
Porch Deck, Patio, Porch, Screened
Total Parking Spaces 3
Garage Yes
Building
Lot Description Corner Lot, Sprinkler System, Wooded
Story 2
Foundation Concrete Perimeter
Sewer Connected
Water Connected, Water Tap Fee
Level or Stories 2
Structure Type Drywall,Clapboard,Wood Siding
New Construction No
Others
Pets Allowed Cats OK, Dogs OK, Size Limit, Yes
HOA Fee Include Maintenance Grounds,Parking,Snow Removal,Water
Senior Community No
Tax ID 138PINEGLENDR138EGRN
Financing Conventional
Pets Description Cats OK, Dogs OK, Size Limit, Yes
Read Less
Want to know what your home might be worth? Contact us for a FREE valuation!

Our team is ready to help you sell your home for the highest possible price ASAP
© 2024 State-Wide Multiple Listing Service. All rights reserved.
Bought with BHHS Commonwealth Real Estate






