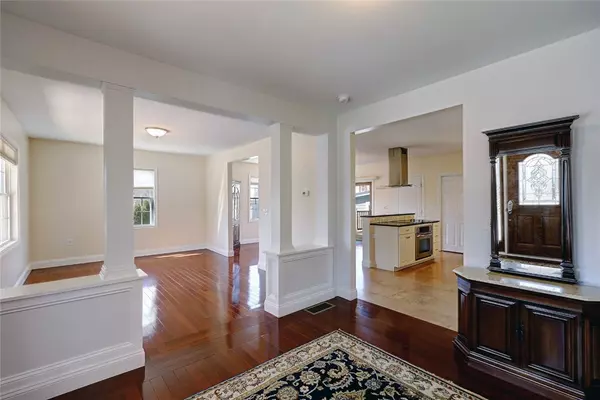$675,000
$649,000
4.0%For more information regarding the value of a property, please contact us for a free consultation.
101 Sefton DR Cranston, RI 02905
4 Beds
4 Baths
2,752 SqFt
Key Details
Sold Price $675,000
Property Type Single Family Home
Sub Type Single Family Residence
Listing Status Sold
Purchase Type For Sale
Square Footage 2,752 sqft
Price per Sqft $245
Subdivision Edgewood
MLS Listing ID 1306752
Sold Date 05/06/22
Style Colonial
Bedrooms 4
Full Baths 3
Half Baths 1
HOA Y/N No
Abv Grd Liv Area 2,151
Year Built 1920
Annual Tax Amount $7,794
Tax Year 2022
Lot Size 4,356 Sqft
Acres 0.1
Property Description
This lovely four bedroom, three and one half bath home is nestled in the heart of Edgewood. Fully renovated in 2008 including roof, windows, heating and central air conditioning (condensers replaced 2 years ago). Step up to the welcoming front porch and into the open foyer which flows into the living and dining areas. Cherry wood floors throughout unify this delightful space. The open plan eat-in kitchen has white cabinetry, stone counters a tile backsplash, pantry and stainless steel appliances. A convenient powder room is next to a set of sliders that step to a spacious rear deck, a fenced yard and garden shed. Upstairs on the second floor are 3 bedrooms, a full tile bath and laundry. The top floor offers a primary suite with a large bedroom, bath with stand alone shower and soaking tub as well as a large walk-in closet. The lower level offers additional finished living space plus a third full bath. An oversized one car garage with ample storage is off the rear street. Walk to all Edgewood has to offer. Steps to Pawtuxet Village, Narragansett Bay and the Park. Easy care materials make this a must see property.
Location
State RI
County Providence
Community Edgewood
Rooms
Basement Full, Interior Entry, Partially Finished
Interior
Interior Features Attic, Permanent Attic Stairs, Tub Shower
Heating Gas, Hydro Air, Space Heater, Zoned
Cooling Central Air
Flooring Ceramic Tile, Hardwood, Laminate, Vinyl, Carpet
Fireplaces Type None
Fireplace No
Window Features Thermal Windows
Appliance Dryer, Dishwasher, Exhaust Fan, Disposal, Gas Water Heater, Oven, Range, Refrigerator, Washer
Exterior
Exterior Feature Sprinkler/Irrigation, Paved Driveway
Garage Spaces 1.0
Fence Fenced
Community Features Marina, Near Hospital, Near Schools, Public Transportation, Shopping
Waterfront Description Walk to Water
Handicap Access Low Pile Carpet
Total Parking Spaces 5
Garage No
Building
Lot Description Sprinkler System
Story 3
Foundation Combination
Water Water Tap Fee
Architectural Style Colonial
Level or Stories 3
Additional Building Outbuilding
Structure Type Drywall,Vinyl Siding
New Construction No
Others
Senior Community No
Tax ID 101SEFTONDRCRAN
Financing ARM,Conventional
Read Less
Want to know what your home might be worth? Contact us for a FREE valuation!

Our team is ready to help you sell your home for the highest possible price ASAP
© 2024 State-Wide Multiple Listing Service. All rights reserved.
Bought with Residential Properties Ltd.






