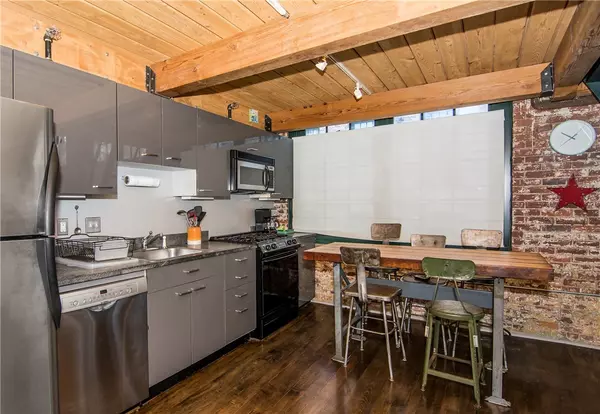$240,000
$230,000
4.3%For more information regarding the value of a property, please contact us for a free consultation.
10 EXCHANGE CT #610 Pawtucket, RI 02860
1 Bed
1 Bath
610 SqFt
Key Details
Sold Price $240,000
Property Type Condo
Sub Type Condominium
Listing Status Sold
Purchase Type For Sale
Square Footage 610 sqft
Price per Sqft $393
Subdivision Armory Art District
MLS Listing ID 1305359
Sold Date 05/03/22
Style Loft
Bedrooms 1
Full Baths 1
HOA Fees $330/mo
HOA Y/N No
Abv Grd Liv Area 610
Year Built 1904
Annual Tax Amount $2,385
Tax Year 2022
Lot Size 1.430 Acres
Acres 1.43
Property Description
RIVERFRONT LOFTS - In the heart of Pawtucket's Armory Art District and on the Blackstone River, this open living area loft unit is located in a renovated, historic knitting mill (original 1904, renovations 2004). Enter the inviting living room with its grand arched windows providing incredible natural light. The interior design highlights the historic brick walls of the mill. The floors of the first level are gleaming hardwoods. Tall, attractive cabinets grace one wall for easily accessible storage. The full bath incorporates the laundry area. Stairs from the living area access the one bedroom loft. The front entrance to the building is actually on the fourth level, leading to the elevator. This loft unit is on the sixth level, off of a very private, short hallway. There are two assigned parking spaces in the parking garage, one of which is covered. The parking garage leads to an enclosed hallway in the main building. Riverfront Lofts is ideally situated within walking distance to shopping, restaurants and a one minute drive to the I-95 ramps.
Location
State RI
County Providence
Community Armory Art District
Zoning LIV/WORK
Rooms
Basement None
Interior
Interior Features Attic, Tub Shower, Elevator, Cable TV
Heating Forced Air, Gas, Hydro Air, Individual
Cooling Central Air
Flooring Hardwood, Carpet
Fireplaces Type None
Equipment Intercom
Fireplace No
Window Features Thermal Windows
Appliance Dryer, Dishwasher, Disposal, Gas Water Heater, Microwave, Oven, Range, Refrigerator, Tankless Water Heater, Water Heater, Washer
Laundry In Unit
Exterior
Parking Features Attached
Garage Spaces 2.0
Fence Fenced
Community Features Highway Access, Near Hospital, Near Schools, Public Transportation, Shopping, Sidewalks
Utilities Available Sewer Connected
Waterfront Description River Access,Walk to Water
View Y/N Yes
View Water
Handicap Access Accessible Elevator Installed, Accessible Doors
Total Parking Spaces 2
Garage Yes
Building
Lot Description Cul-De-Sac
Story 7
Foundation Concrete Perimeter, See Remarks, Stone
Sewer Connected, Public Sewer
Water Connected, Multiple Meters, Public
Architectural Style Loft
Level or Stories 7
Structure Type Drywall,Brick
New Construction No
Others
Pets Allowed Cats OK, Dogs OK, Size Limit, Yes
Senior Community No
Tax ID 10EXCHANGECT610PAWT
Financing Conventional
Pets Allowed Cats OK, Dogs OK, Size Limit, Yes
Read Less
Want to know what your home might be worth? Contact us for a FREE valuation!

Our team is ready to help you sell your home for the highest possible price ASAP
© 2024 State-Wide Multiple Listing Service. All rights reserved.
Bought with Keller Williams South Watuppa






