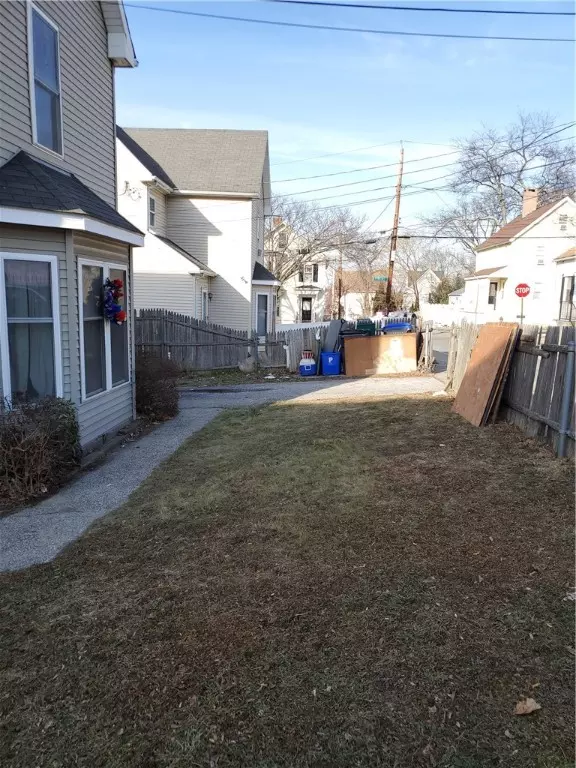$328,000
$335,000
2.1%For more information regarding the value of a property, please contact us for a free consultation.
24 Padelford ST Providence, RI 02906
4 Beds
3 Baths
1,773 SqFt
Key Details
Sold Price $328,000
Property Type Single Family Home
Sub Type Single Family Residence
Listing Status Sold
Purchase Type For Sale
Square Footage 1,773 sqft
Price per Sqft $184
Subdivision Mt. Hope
MLS Listing ID 1300505
Sold Date 08/12/22
Style Contemporary
Bedrooms 4
Full Baths 2
Half Baths 1
HOA Y/N No
Abv Grd Liv Area 1,773
Year Built 1997
Annual Tax Amount $6,798
Tax Year 2021
Lot Size 5,000 Sqft
Acres 0.1148
Property Description
Just what you have been waiting for....an amazing opportunity to own and live in the sought after East Side of Providence! This 4 bedroom, 2 full bathroom colonial has a ton of good fortune awaiting its next owner! It boasts a massive living-room - dinning-room, and galley kitchen on the first floor; In addition, the first floor owner's suite has a full walk-in shower and a private owners deck. The oversized first level also hosts the laundry room and a half-bathroom for guest. Moving to the second floor you have an additional three large bedrooms and the second full bathroom. The basement is the full length of the house so you have plenty of room for storage or additional space to finish and entertain. The outside living space is vast which includes front yard sitting space and a long side yard. The backyard provides just enough space to entertain for small parties. This is a great entry point to the heart of the East Side and for that expanding family. We couldn't make this anymore perfect for you. This is an estate sale being sold as-is. Minor cosmetics are needed.
Location
State RI
County Providence
Community Mt. Hope
Zoning R3
Rooms
Basement Exterior Entry, Full, Interior Entry, Unfinished
Interior
Interior Features Tub Shower
Heating Baseboard, Gas, Zoned
Cooling None
Flooring Ceramic Tile, Hardwood
Fireplaces Type None
Fireplace No
Appliance Gas Water Heater
Exterior
Community Features Highway Access, Near Hospital, Near Schools, Public Transportation, Recreation Area, Shopping, Sidewalks
Total Parking Spaces 2
Garage No
Building
Story 2
Foundation Concrete Perimeter
Sewer Public Sewer
Water Public
Architectural Style Contemporary
Level or Stories 2
Structure Type Drywall,Plaster,Vinyl Siding
New Construction No
Others
Senior Community No
Tax ID 24PADELFORDSTPROV
Financing Conventional
Read Less
Want to know what your home might be worth? Contact us for a FREE valuation!

Our team is ready to help you sell your home for the highest possible price ASAP
© 2024 State-Wide Multiple Listing Service. All rights reserved.
Bought with Coldwell Banker Realty






