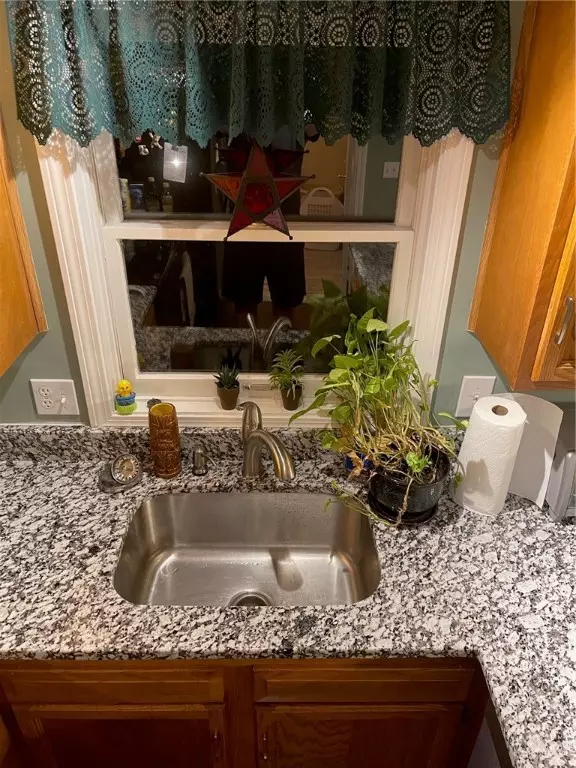$240,000
$239,900
For more information regarding the value of a property, please contact us for a free consultation.
3 Sandy LN Burrillville, RI 02830
2 Beds
2 Baths
1,000 SqFt
Key Details
Sold Price $240,000
Property Type Condo
Sub Type Condominium
Listing Status Sold
Purchase Type For Sale
Square Footage 1,000 sqft
Price per Sqft $240
Subdivision Harrisville
MLS Listing ID 1299826
Sold Date 01/13/22
Bedrooms 2
Full Baths 1
Half Baths 1
HOA Fees $210/mo
HOA Y/N No
Abv Grd Liv Area 1,000
Year Built 1989
Annual Tax Amount $2,252
Tax Year 2021
Property Description
YOU'LL OWN THE KEY! Why rent when you can own this super efficient 2 Bed 1.5 Bath fully modernized Townhouse for a tax deductible mortgage payment of $976.29/Mo? USDA Loan approved complex. New Kitchen Granite C-Tops and Flooring, Plank Tile Bathroom Flooring, Hardwoods, Gas Heat, Central Air, and 2 year young Appliances. New HW Tank in 2020. Basement storage. Both FIOS and Cox services available. This condo unit is located in a high demand private 12 unit wooded section of Sanwood Estates that is separate from the remaining 84 main complex units. Sanwood Estates has one of the lowest monthly condo fees of any condo complex in Northern RI. The stated monthly mortgage payment above is based on a purchase price of $239,900 with a 5% down payment and a loan amount of $227,905 at 3.125% interest 30 year amortization. Call for info.
Location
State RI
County Providence
Community Harrisville
Rooms
Basement Exterior Entry, Full, Interior Entry, Unfinished
Interior
Interior Features Cable TV
Heating Forced Air, Gas, Propane
Cooling Central Air
Flooring Hardwood, Carpet
Fireplaces Type None
Fireplace No
Appliance Dryer, Dishwasher, Exhaust Fan, Electric Water Heater, Microwave, Oven, Range, Refrigerator, Water Heater, Washer
Laundry In Unit
Exterior
Exterior Feature Deck, Paved Driveway
Garage Attached
Garage Spaces 1.0
Community Features Near Schools
Utilities Available Sewer Connected, Water Connected
Porch Deck
Total Parking Spaces 2
Garage Yes
Building
Lot Description Cul-De-Sac, Paved
Story 2
Foundation Concrete Perimeter
Sewer Connected, Public Sewer
Water Connected, Public
Level or Stories 2
Structure Type Plaster,Shingle Siding
New Construction No
Others
Pets Allowed Cats OK, Dogs OK, Size Limit, Yes
Senior Community No
Tax ID 3SANDYLANEBURR
Financing Conventional
Pets Description Cats OK, Dogs OK, Size Limit, Yes
Read Less
Want to know what your home might be worth? Contact us for a FREE valuation!

Our team is ready to help you sell your home for the highest possible price ASAP
© 2024 State-Wide Multiple Listing Service. All rights reserved.
Bought with Boston Metropolitan Realty






