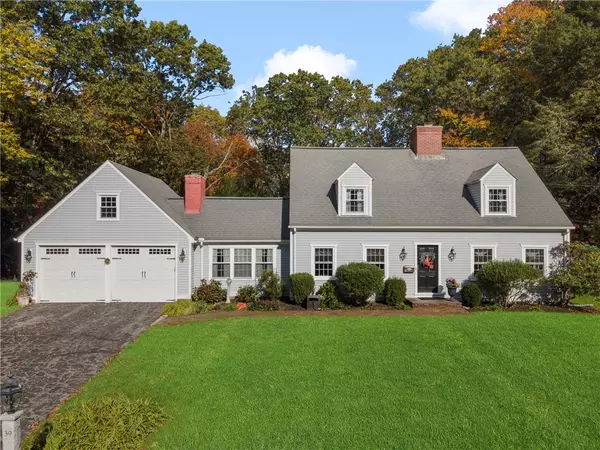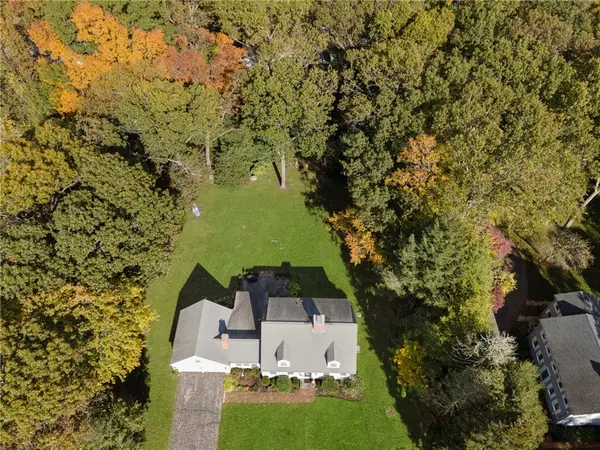$635,000
$649,900
2.3%For more information regarding the value of a property, please contact us for a free consultation.
39 Oakwood DR East Greenwich, RI 02818
3 Beds
3 Baths
2,910 SqFt
Key Details
Sold Price $635,000
Property Type Single Family Home
Sub Type Single Family Residence
Listing Status Sold
Purchase Type For Sale
Square Footage 2,910 sqft
Price per Sqft $218
Subdivision Cedar Heights
MLS Listing ID 1297747
Sold Date 01/14/22
Style Cape Cod,Colonial
Bedrooms 3
Full Baths 2
Half Baths 1
HOA Y/N No
Abv Grd Liv Area 2,310
Year Built 1960
Annual Tax Amount $10,347
Tax Year 2020
Lot Size 0.690 Acres
Acres 0.69
Property Description
A Home For All Seasons Located on a Cul De Sac in Desirable Cedar Heights Neighborhood Just Over 1 Mile from the Center of Town and Its Bustling Historic Main Street with Restaurants, Shops, Salons , Marinas, Theater, Ball Fields and More. Quality Pratt Built 3-4 Bed 2.5 Bath Cape Set on Beautiful 3/4 Acre Home Offers Hardwood Floors Throughout - Spacious & Bright Eat in Kitchen w Fireplace - 1st Floor Office or Potential 4th Bedroom w Fireplace - Large Front to Back Living Room w Gorgeous Fireplace - Updated Windows - Cozy Screened Porch - Central Air on 2nd Floor & Ductless Air on 1st Floor - Spacious Master Bedroom with Private Bathroom - Generous Size Secondary Bedrooms - Heated Rec Room in Finished Lower Level - Oversized 2 Car Garage- Town Water & Sewers Connected. 7 Minutes to TF Green International Airport & Train Station. 20 Minutes to Providence, Newport & South County Beaches. 1 Hour to Boston. 40 Minutes to Mystic & Groton CT 2.5 Hours To New York. Location. Location. Location.
Location
State RI
County Kent
Community Cedar Heights
Zoning R30
Rooms
Basement Exterior Entry, Full, Interior Entry, Partially Finished
Interior
Interior Features Tub Shower
Heating Baseboard, Hot Water, Oil
Cooling Central Air, Ductless
Flooring Ceramic Tile, Hardwood, Vinyl
Fireplaces Number 3
Fireplaces Type Masonry, Stone
Fireplace Yes
Window Features Thermal Windows
Appliance Dryer, Dishwasher, Exhaust Fan, Oven, Oil Water Heater, Range, Refrigerator, Range Hood, Water Heater, Washer
Exterior
Exterior Feature Patio, Paved Driveway
Garage Attached
Garage Spaces 2.0
Community Features Golf, Highway Access, Marina, Near Hospital, Near Schools, Public Transportation, Recreation Area, Shopping, Tennis Court(s)
Utilities Available Sewer Connected
Waterfront Description Walk to Water
Porch Patio, Porch, Screened
Total Parking Spaces 11
Garage Yes
Building
Story 2
Foundation Concrete Perimeter
Sewer Connected, Sewer Assessment(s)
Water Connected
Architectural Style Cape Cod, Colonial
Level or Stories 2
Structure Type Drywall,Plaster,Clapboard,Shingle Siding
New Construction No
Others
Senior Community No
Tax ID 39OAKWOODDREGRN
Financing Conventional
Read Less
Want to know what your home might be worth? Contact us for a FREE valuation!

Our team is ready to help you sell your home for the highest possible price ASAP
© 2024 State-Wide Multiple Listing Service. All rights reserved.
Bought with Williams & Stuart Real Estate






