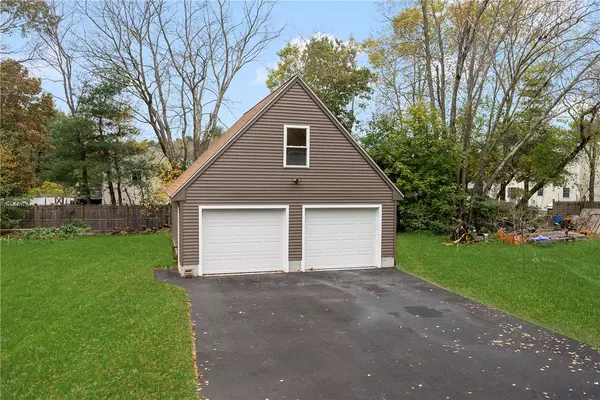$387,500
$389,000
0.4%For more information regarding the value of a property, please contact us for a free consultation.
240 Emerson RD Burrillville, RI 02830
3 Beds
2 Baths
1,946 SqFt
Key Details
Sold Price $387,500
Property Type Single Family Home
Sub Type Single Family Residence
Listing Status Sold
Purchase Type For Sale
Square Footage 1,946 sqft
Price per Sqft $199
Subdivision Harrisville
MLS Listing ID 1294098
Sold Date 12/10/21
Style Raised Ranch
Bedrooms 3
Full Baths 1
Half Baths 1
HOA Y/N No
Abv Grd Liv Area 1,022
Year Built 1986
Annual Tax Amount $3,951
Tax Year 2021
Lot Size 0.530 Acres
Acres 0.53
Property Description
Estimated Payment $1,770 Per Month * 3.5% Down 30-Year fixed mortgage rate of 3.375% with an APR of 3.858% to those who qualify. * Taxes insurance not included * Rates As of 9/20/21
Enjoy country living at its finest! Nice level yard is perfect for entertaining, a garden, or for the kids to run around.
NEW over-sized garage with loft (perfect for a workshop or craft area) is large enough for for cars and toys or a home car-repair business.
Freshly painted interior, new hardwood floors make this a "move-in-ready" home. A spacious kitchen makes it a haven for those that enjoy cooking and baking.
Location
State RI
County Providence
Community Harrisville
Rooms
Basement Exterior Entry, Full, Interior Entry, Partially Finished
Interior
Interior Features Attic, Tub Shower, Wood Burning Stove
Heating Baseboard, Hot Water, Oil
Cooling Central Air
Flooring Hardwood, Vinyl
Fireplaces Type None
Fireplace No
Appliance Dryer, Dishwasher, Microwave, Oven, Range, Refrigerator, Tankless Water Heater, Washer
Exterior
Exterior Feature Barbecue, Paved Driveway
Garage Detached
Garage Spaces 2.0
Total Parking Spaces 14
Garage Yes
Building
Lot Description Paved
Story 1
Foundation Concrete Perimeter
Sewer Septic Tank
Water Public
Architectural Style Raised Ranch
Level or Stories 1
Additional Building Outbuilding
Structure Type Clapboard,Wood Siding
New Construction No
Others
Senior Community No
Tax ID 240EMERSONRDBURR
Financing ARM,Conventional
Read Less
Want to know what your home might be worth? Contact us for a FREE valuation!

Our team is ready to help you sell your home for the highest possible price ASAP
© 2024 State-Wide Multiple Listing Service. All rights reserved.
Bought with CALDWELL REALTY LLC






