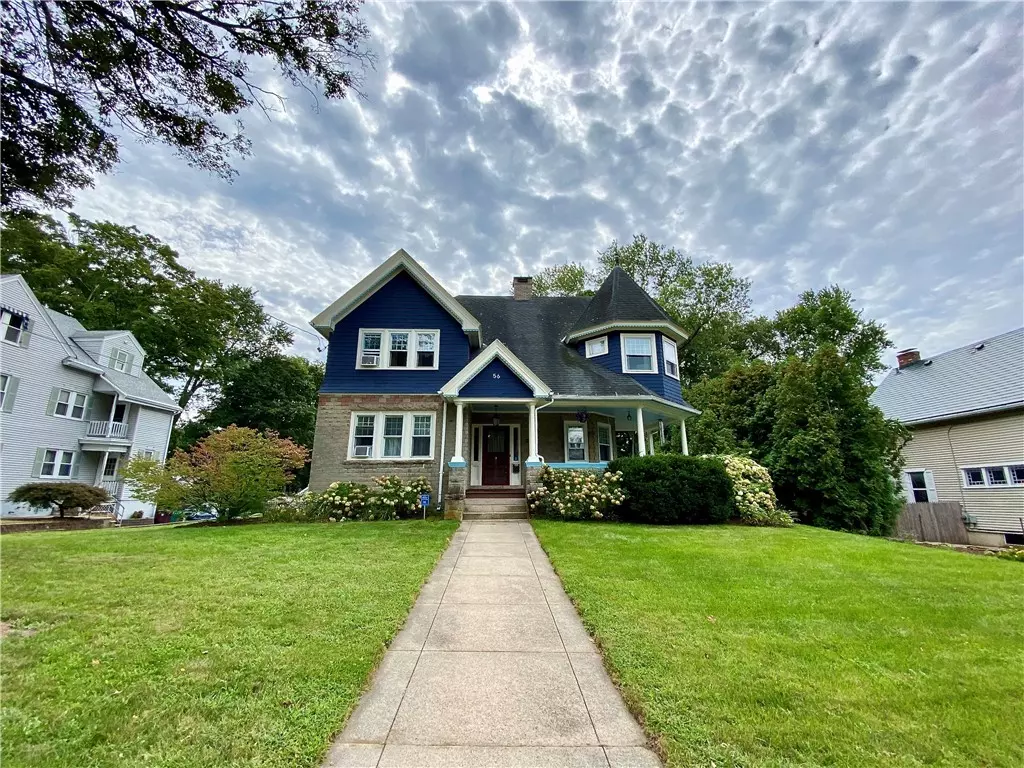$446,000
$439,900
1.4%For more information regarding the value of a property, please contact us for a free consultation.
56 Winter ST Woonsocket, RI 02895
4 Beds
3 Baths
3,070 SqFt
Key Details
Sold Price $446,000
Property Type Single Family Home
Sub Type Single Family Residence
Listing Status Sold
Purchase Type For Sale
Square Footage 3,070 sqft
Price per Sqft $145
Subdivision North End
MLS Listing ID 1292562
Sold Date 11/12/21
Style Victorian
Bedrooms 4
Full Baths 3
HOA Y/N No
Abv Grd Liv Area 2,270
Year Built 1940
Annual Tax Amount $4,507
Tax Year 2021
Lot Size 0.360 Acres
Acres 0.3596
Property Description
Absolutely stunning Queen Anne Victorian. From exterior to interior, the detailing is exquisite. Newly painted exterior with wrap-around granite/stone porch complete with porch swing. Remarkable foyer entrance with oak staircase, refinished oak and maple hardwoods, newer vinyl windows, and etched/french glass doors. First level includes a formal living room, large dining room, study with fireplace, laundry, full bath, and mid-century eat-in kitchen with plenty of cabinets and breakfast nook. First level 3-season room also offers many uses from game room to exercise retreat. Second floor has 4 bedrooms including large primary bedroom with dual closets, a unique bedroom with turret feature, and additional full bath. Finally, the lower level walk-out has a summer kitchen and additional room, another full bath, and new Navien heating system. Backyard has manicured grounds with many new plantings, potters shed, 2-car garage, and 2-bay carriage house with walk-up loft. Walk to city park, bike path, and kayak-accessible river.
Location
State RI
County Providence
Community North End
Rooms
Basement Exterior Entry, Full, Interior Entry, Partially Finished
Interior
Interior Features Attic
Heating Baseboard, Gas
Cooling None
Flooring Ceramic Tile, Hardwood, Other
Fireplaces Number 1
Fireplaces Type Tile
Fireplace Yes
Appliance Gas Water Heater, Oven, Range, Refrigerator
Exterior
Exterior Feature Porch, Patio
Parking Features Detached
Garage Spaces 4.0
Community Features Public Transportation, Recreation Area
Utilities Available Sewer Connected
Waterfront Description Walk to Water
Porch Patio, Porch
Total Parking Spaces 8
Garage Yes
Building
Story 2
Foundation Combination
Sewer Connected
Water Connected
Architectural Style Victorian
Level or Stories 2
Additional Building Outbuilding
Structure Type Plaster,Clapboard,Shingle Siding
New Construction No
Others
Senior Community No
Tax ID 56WINTERSTWOON
Financing FHA,VA
Read Less
Want to know what your home might be worth? Contact us for a FREE valuation!

Our team is ready to help you sell your home for the highest possible price ASAP
© 2025 State-Wide Multiple Listing Service. All rights reserved.
Bought with CrossRoads Real Estate Group





