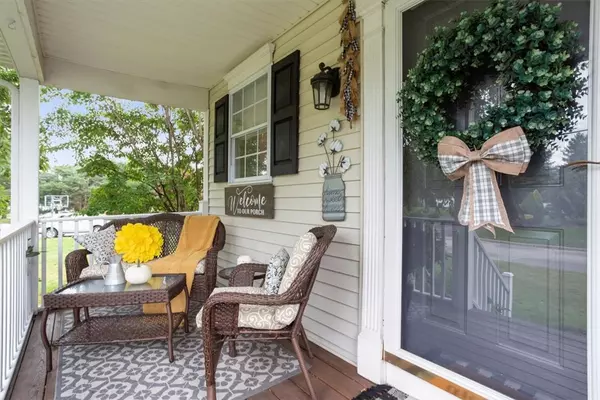$515,000
$545,000
5.5%For more information regarding the value of a property, please contact us for a free consultation.
34 Ashbrook DR Cranston, RI 02921
3 Beds
3 Baths
2,130 SqFt
Key Details
Sold Price $515,000
Property Type Single Family Home
Sub Type Single Family Residence
Listing Status Sold
Purchase Type For Sale
Square Footage 2,130 sqft
Price per Sqft $241
Subdivision Orchard Valley
MLS Listing ID 1293854
Sold Date 11/08/21
Style Colonial
Bedrooms 3
Full Baths 2
Half Baths 1
HOA Y/N No
Abv Grd Liv Area 1,586
Year Built 1998
Annual Tax Amount $7,088
Tax Year 2021
Lot Size 0.559 Acres
Acres 0.5587
Property Description
Take a look at this gorgeous 3 bedroom, 2.5 bathroom Colonial home in the desirable Orchard Valley neighborhood. This home has been meticulously cared for and loved, with thoughtful and well designed improvements and updates throughout the years. A delightful porch welcomes you into a warm and inviting open concept living room + dining area which opens onto a 37ft two-tiered deck overlooking the above ground pool and landscaped yard. The first floor boasts an updated kitchen with beautiful quartz counters and stainless steel appliances, a lavette, and updated hardwood flooring throughout. On the second floor, you will find three bedrooms complete with hardwood flooring and two full bathrooms. The primary bedroom suite is spacious and features a vaulted ceiling, full bathroom, and a walk in closet. The lower level is spacious and inviting, featuring a walk out to the backyard and a large window for plenty of light. The space is ideal for a home office or media room, there is also ample storage space. The fenced in yard is beautifully landscaped with flowering perennials and easy to maintain with an in ground sprinkler system. The two-tiered Trek deck with vinyl railing extends your living space and is ideal for entertaining. The above ground pool features a salt water system and has a heater. Central AC, two year old heating system, one car garage with additional storage loft, all in a fantastic neighborhood! This stunning house truly has it all!
Location
State RI
County Providence
Community Orchard Valley
Zoning A20
Rooms
Basement Full, Partially Finished, Walk-Out Access
Interior
Interior Features Attic
Heating Forced Air, Gas
Cooling Central Air
Flooring Ceramic Tile, Hardwood, Carpet
Fireplaces Number 1
Fireplaces Type None
Fireplace No
Appliance Dryer, Dishwasher, Gas Water Heater, Oven, Range, Refrigerator, Washer
Exterior
Exterior Feature Deck, Porch, Sprinkler/Irrigation, Paved Driveway
Parking Features Attached
Garage Spaces 1.0
Fence Fenced
Pool Above Ground
Community Features Golf, Highway Access, Near Schools, Recreation Area, Shopping, Tennis Court(s)
Porch Deck, Porch
Total Parking Spaces 5
Garage Yes
Building
Lot Description Sprinkler System
Story 2
Foundation Concrete Perimeter
Sewer Septic Tank
Water Connected
Architectural Style Colonial
Level or Stories 2
Structure Type Drywall,Vinyl Siding
New Construction No
Others
Senior Community No
Tax ID 34ASHBROOKDRCRAN
Security Features Security System Owned
Financing Conventional
Read Less
Want to know what your home might be worth? Contact us for a FREE valuation!

Our team is ready to help you sell your home for the highest possible price ASAP
© 2024 State-Wide Multiple Listing Service. All rights reserved.
Bought with RE/MAX Preferred






