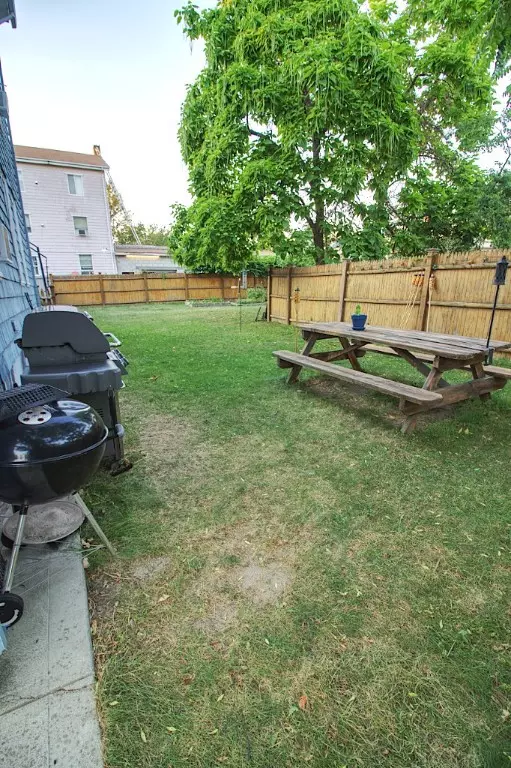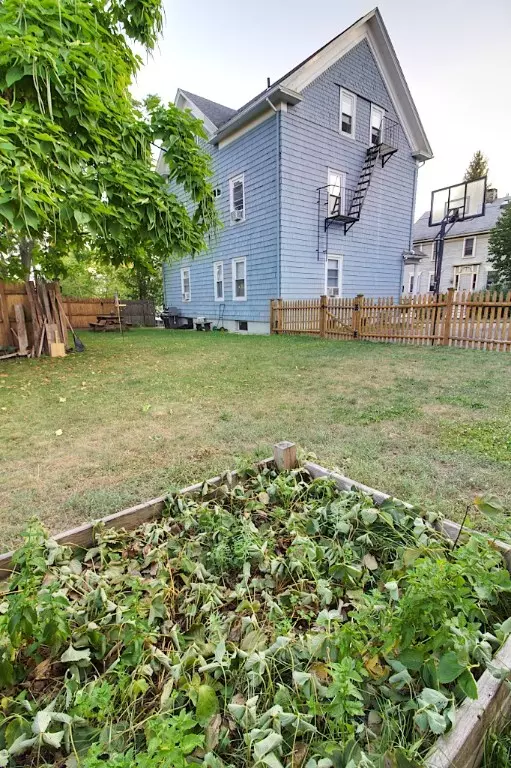$340,000
$309,900
9.7%For more information regarding the value of a property, please contact us for a free consultation.
7 Esten ST Providence, RI 02908
8 Beds
2 Baths
2,475 SqFt
Key Details
Sold Price $340,000
Property Type Multi-Family
Sub Type Multi Family
Listing Status Sold
Purchase Type For Sale
Square Footage 2,475 sqft
Price per Sqft $137
Subdivision Smith Hill
MLS Listing ID 1260038
Sold Date 10/16/20
Bedrooms 8
Full Baths 2
HOA Y/N No
Abv Grd Liv Area 2,475
Year Built 1910
Annual Tax Amount $4,047
Tax Year 2019
Lot Size 2,178 Sqft
Acres 0.05
Property Description
Period detail abounds in this 1910, large and bright Multi-Family home located in the heart of Smith Hill!! Featuring high ceilings, gleaming wide plank hardwood floors, beautiful exposed brick, old fashion doorknobs, and a large grassy fenced in back yard with a garden area. Conveniently located near Providence College, Johnson & Wales University, Roger Williams Medical Center, the VA Hospital and all the shopping and dining downtown Providence has to offer! Large driveway can fit 4/5 vehicles and this home is in move-in condition!!! First floor unit offers large eat-in kitchen, living room, 2 bedrooms and 1 full bath with a cast iron claw-foot tub. 2nd unit, comprised of the second and third floor, offers large updated kitchen and spacious dining room open to large living room, with one bedroom and one full bath on the second floor and 5 bedrooms in the third floor. This is an owner occupier's dream, or a greater investment opportunity with being able to rent 8 bedrooms separately! **HIGHEST AND BEST OFFERS DUE TUESDAY, AUGUST 4 BY 5 PM**
Location
State RI
County Providence
Community Smith Hill
Rooms
Basement Full, Interior Entry, Unfinished
Interior
Interior Features Attic, Bathtub, Tub Shower
Heating Gas, Hot Water, Space Heater
Cooling Window Unit(s)
Flooring Ceramic Tile, Hardwood, Laminate, Carpet
Fireplaces Type None
Fireplace No
Appliance Dryer, Dishwasher, Disposal, Microwave, Oven, Range, Refrigerator, Water Heater, Washer
Laundry Common Area
Exterior
Exterior Feature Paved Driveway
Fence Fenced
Community Features Highway Access, Near Hospital, Near Schools, Public Transportation, Shopping, Sidewalks
Utilities Available Sewer Connected
Total Parking Spaces 4
Garage No
Building
Foundation Brick/Mortar
Sewer Connected, Public Sewer
Water Connected, Public
Structure Type Drywall,Plaster,Shingle Siding,Wood Siding
New Construction No
Others
Senior Community No
Tax ID 7ESTENSTPROV
Financing FHA,VA
Read Less
Want to know what your home might be worth? Contact us for a FREE valuation!

Our team is ready to help you sell your home for the highest possible price ASAP
© 2024 State-Wide Multiple Listing Service. All rights reserved.
Bought with Green Space Realty Group






