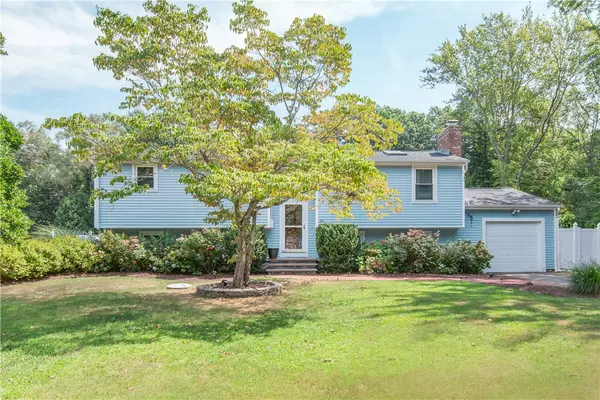$440,000
$449,900
2.2%For more information regarding the value of a property, please contact us for a free consultation.
50 Glen DR East Greenwich, RI 02818
4 Beds
2 Baths
2,006 SqFt
Key Details
Sold Price $440,000
Property Type Single Family Home
Sub Type Single Family Residence
Listing Status Sold
Purchase Type For Sale
Square Footage 2,006 sqft
Price per Sqft $219
Subdivision Meadowbrook
MLS Listing ID 1262176
Sold Date 11/13/20
Style Raised Ranch,Split-Level
Bedrooms 4
Full Baths 2
HOA Y/N No
Abv Grd Liv Area 2,006
Year Built 1970
Annual Tax Amount $7,021
Tax Year 2020
Lot Size 0.585 Acres
Acres 0.5855
Property Description
-- 3D Tour Available -- Welcome to 50 Glen Drive in the Meadowbrook neighborhood of East Greenwich. Fully renovated in 2012, this attractive raised ranch is situated on a little more than half an acre of land. The home features on the upper level a spacious family room with a gas fireplace and an beautifully updated kitchen, three large bedrooms and a full bathroom. The lower level was fully remodeled to include a master bedroom with en-suite bathroom and an awesome rec room. Both levels offer private outdoor spaces: a large deck overlooking the backyard upstairs, and an attractive tiled patio downstairs. The backyard has been fully fenced in and planted with producing fruit trees and flowers. It was also furnished with a 24 ft above ground pool and a graveled sitting area, while leaving ample space for entertaining.
Location
State RI
County Kent
Community Meadowbrook
Rooms
Basement None
Interior
Interior Features Tub Shower
Heating Baseboard, Gas
Cooling Ductless
Flooring Ceramic Tile, Hardwood
Fireplaces Number 1
Fireplaces Type Gas
Fireplace Yes
Appliance Dryer, Dishwasher, Gas Water Heater, Oven, Range, Refrigerator, Range Hood, Washer
Exterior
Parking Features Attached
Garage Spaces 1.0
Pool Above Ground
Community Features Highway Access, Near Schools, Recreation Area, Shopping, Tennis Court(s)
Utilities Available Sewer Connected
Total Parking Spaces 6
Garage Yes
Building
Story 2
Foundation Concrete Perimeter
Sewer Connected
Water Connected
Architectural Style Raised Ranch, Split-Level
Level or Stories 2
Structure Type Drywall,Vinyl Siding
New Construction No
Others
Senior Community No
Tax ID 50GLENDREGRN
Financing Conventional
Read Less
Want to know what your home might be worth? Contact us for a FREE valuation!

Our team is ready to help you sell your home for the highest possible price ASAP
© 2024 State-Wide Multiple Listing Service. All rights reserved.
Bought with RE/MAX Preferred






