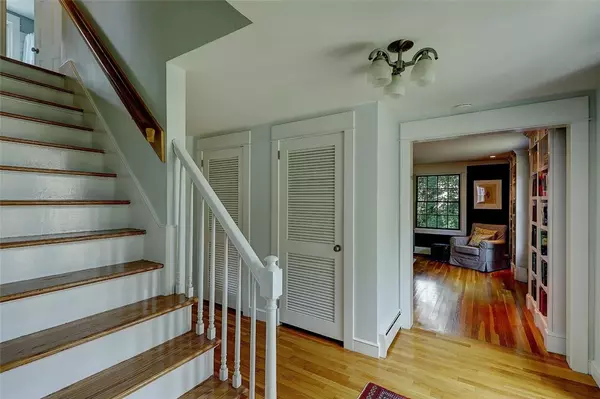$875,000
$794,500
10.1%For more information regarding the value of a property, please contact us for a free consultation.
11 Telford RD Barrington, RI 02806
4 Beds
3 Baths
2,315 SqFt
Key Details
Sold Price $875,000
Property Type Single Family Home
Sub Type Single Family Residence
Listing Status Sold
Purchase Type For Sale
Square Footage 2,315 sqft
Price per Sqft $377
Subdivision Country Club Plat
MLS Listing ID 1287697
Sold Date 08/26/21
Style Colonial
Bedrooms 4
Full Baths 2
Half Baths 1
HOA Y/N No
Abv Grd Liv Area 2,315
Year Built 1960
Annual Tax Amount $12,198
Tax Year 2021
Lot Size 0.344 Acres
Acres 0.3444
Property Description
Come see this beautiful 4 bed, traditional, center hall Colonial on a spacious lot in the heart of Barrington's Country Club Plat. This desirable location puts you near the center of town, the East Bay Bike Path, and a host of activity within walking distance. The stunning, custom glass paneled front door with sidelights brings you into a hallway with a spacious living room on the right with fireplace, bookshelves and large newly installed Anderson 400 Series 8 over 8 windows and overhead lighting. A newly designed, eat-in kitchen has a granite island with seating for four, a back wall of windows, recessed lighting, gorgeous custom cabinets, gas range, stainless steel appliances with a door leading to a recently re-built two-level deck/patio and an expansive fenced yard with raised beds for vegetables. A large front dining room is perfect for formal gatherings. Off the kitchen is a pretty lavette and an expansive cathedral ceiling family room with a wood burning fireplace, skylights and is brightly lit with a wall of windows and a slider to the deck. Hardwood flooring is throughout the home. The second floor has a primary bedroom with a lovely new bath, a renovated hall bath and three more bedrooms with recently refinished hardwoods. This home has a full unfinished basement with laundry and plenty of room for storage in addition to an oversized 2 car garage.
Location
State RI
County Bristol
Community Country Club Plat
Zoning R25
Rooms
Basement Full, Interior Entry, Unfinished
Interior
Interior Features Attic, Cathedral Ceiling(s), Permanent Attic Stairs, Skylights, Tub Shower, Cable TV
Heating Baseboard, Gas, Hot Water
Cooling None, Window Unit(s)
Flooring Ceramic Tile, Hardwood
Fireplaces Number 2
Fireplaces Type Masonry
Fireplace Yes
Window Features Skylight(s)
Appliance Dryer, Dishwasher, Gas Water Heater, Microwave, Oven, Range, Refrigerator, Water Heater, Washer
Exterior
Exterior Feature Deck, Porch, Patio, Paved Driveway
Parking Features Attached
Garage Spaces 2.0
Fence Fenced
Community Features Golf, Highway Access, Marina, Near Hospital, Near Schools, Public Transportation, Recreation Area, Shopping, Tennis Court(s)
Utilities Available Sewer Connected
Waterfront Description Walk to Water
Porch Deck, Patio, Porch
Total Parking Spaces 6
Garage Yes
Building
Lot Description Multiple lots
Story 2
Foundation Concrete Perimeter
Sewer Connected
Water Connected
Architectural Style Colonial
Level or Stories 2
Structure Type Plaster,Other
New Construction No
Others
Senior Community No
Tax ID 11TELFORDRDBARR
Financing Conventional
Read Less
Want to know what your home might be worth? Contact us for a FREE valuation!

Our team is ready to help you sell your home for the highest possible price ASAP
© 2024 State-Wide Multiple Listing Service. All rights reserved.
Bought with Keller Williams Realty Leading






