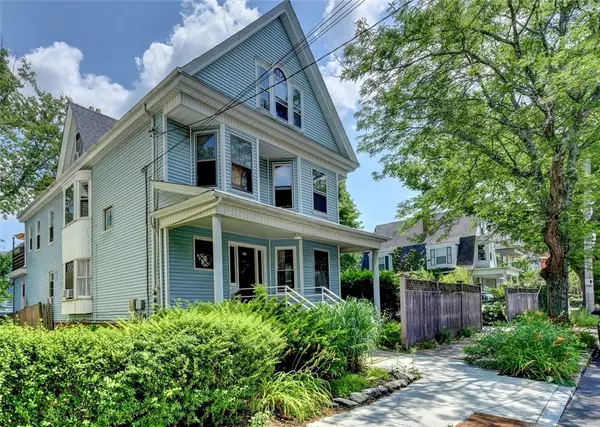$673,000
$699,000
3.7%For more information regarding the value of a property, please contact us for a free consultation.
511 Hope ST Providence, RI 02906
6 Beds
5 Baths
6,017 SqFt
Key Details
Sold Price $673,000
Property Type Multi-Family
Sub Type Multi Family
Listing Status Sold
Purchase Type For Sale
Square Footage 6,017 sqft
Price per Sqft $111
Subdivision East Side/Freeman Plat
MLS Listing ID 1287907
Sold Date 01/26/22
Bedrooms 6
Full Baths 5
HOA Y/N No
Abv Grd Liv Area 6,017
Year Built 1900
Annual Tax Amount $7,318
Tax Year 2020
Lot Size 9,535 Sqft
Acres 0.2189
Property Description
Investors and contractors take note! Impressive legal two-family building offering 4,105 square feet above grade living space on a 9,535 square foot parcel with potential to split off a buildable lot for a 1 or 2-family home. The property includes a two-car garage, a huge parking area for 12 cars, gardens, and a patio. The home was originally built in 1900 and has beautiful period details preserved throughout. 9 foot high ceilings and hardwood floors. Currently being used as a 3 family: owner-occupied apartment on the 1st floor, month-to-month tenants in the 2nd and 3rd floor apartments. Rental amounts could be much higher. This property offers many possibilities for the creative buyer.
Location
State RI
County Providence
Community East Side/Freeman Plat
Rooms
Basement Exterior Entry, Full, Interior Entry, Partially Finished
Interior
Interior Features Attic, Tub Shower, Cable TV
Heating Baseboard, Gas, Hot Water, Zoned
Cooling None
Flooring Ceramic Tile, Hardwood, Wood
Fireplaces Type None
Fireplace No
Window Features Thermal Windows
Appliance Dryer, Dishwasher, Exhaust Fan, Gas Water Heater, Oven, Range, Refrigerator, Range Hood, Water Heater, Washer
Laundry In Unit
Exterior
Exterior Feature Deck, Patio, Paved Driveway
Parking Features Detached
Garage Spaces 2.0
Fence Fenced
Community Features Highway Access, Near Hospital, Near Schools, Public Transportation, Recreation Area, Shopping, Tennis Court(s), Sidewalks
Utilities Available Sewer Connected
Porch Deck, Patio
Total Parking Spaces 14
Garage Yes
Building
Lot Description Multiple lots
Foundation Brick/Mortar
Sewer Connected, Public Sewer
Water Connected, Public
Structure Type Plaster,Vinyl Siding
New Construction No
Others
Senior Community No
Tax ID 511HOPESTPROV
Financing Cash
Read Less
Want to know what your home might be worth? Contact us for a FREE valuation!

Our team is ready to help you sell your home for the highest possible price ASAP
© 2024 State-Wide Multiple Listing Service. All rights reserved.
Bought with Churchill & Banks Co., LLC






