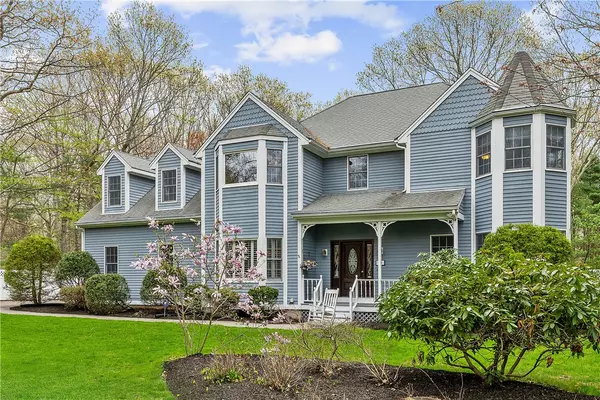$826,000
$759,000
8.8%For more information regarding the value of a property, please contact us for a free consultation.
70 Osprey DR East Greenwich, RI 02818
4 Beds
3 Baths
2,864 SqFt
Key Details
Sold Price $826,000
Property Type Single Family Home
Sub Type Single Family Residence
Listing Status Sold
Purchase Type For Sale
Square Footage 2,864 sqft
Price per Sqft $288
Subdivision High Hawk
MLS Listing ID 1280676
Sold Date 06/30/21
Style Colonial,Victorian
Bedrooms 4
Full Baths 2
Half Baths 1
HOA Y/N No
Abv Grd Liv Area 2,864
Year Built 1989
Annual Tax Amount $11,982
Tax Year 2021
Lot Size 1.001 Acres
Acres 1.0009
Property Description
Pristine Home on 1 Acre Lot in Desirable High Hawk Neighborhood ~ Unique Design & Victorian architectural style featuring gabled roofs, canted bay windows, patterned shingles, decorative spindlework & cutout details on the charming open front porch... Perfect for relaxing in a rocking chair enjoying nature and the sprawling front yard ~ An inviting interior features exquisite dentil crown moldings, wainscoting, hardwood floors, French doors off the foyer lead to a home office or den, spacious gourmet kitchen with custom cabinetry, Wolf cook top & luxury granite counters and for convenience a separate laundry room is on the main level. Two staircases lead to the second floor to the large master bedroom with a private en-suite bathroom featuring Carrara marble counters, whirlpool tub and walk in shower, three additional bedrooms and full bath and an expansive bonus flex room completes the second floor ~ This home offers an excellent layout for entertaining with an open kitchen / family room with gas fireplace, formal dining room right off the kitchen and French doors open to a bright sunroom overlooking a large private yard with beautiful mature landscaping Exceptional Location - Close to all the wonderful amenities and top rated schools East Greenwich is known for - 5 miles to Main St, Close to Goddard State Park & Beach, Easy access to highway, Route 4, Newport and Beaches.
Location
State RI
County Kent
Community High Hawk
Rooms
Basement Exterior Entry, Full, Interior Entry, Unfinished
Interior
Interior Features Attic, Tub Shower
Heating Baseboard, Gas
Cooling Central Air
Flooring Ceramic Tile, Hardwood
Fireplaces Number 1
Fireplaces Type Stone
Fireplace Yes
Appliance Gas Water Heater, Water Heater
Exterior
Exterior Feature Sprinkler/Irrigation, Paved Driveway
Garage Attached
Garage Spaces 2.0
Community Features Highway Access, Near Schools, Public Transportation, Recreation Area, Shopping
Utilities Available Underground Utilities
Total Parking Spaces 10
Garage Yes
Building
Lot Description Sprinkler System
Story 2
Foundation Concrete Perimeter
Sewer Septic Tank
Water Connected
Architectural Style Colonial, Victorian
Level or Stories 2
Structure Type Drywall,Clapboard
New Construction No
Others
Senior Community No
Tax ID 70OSPREYDREGRN
Financing Conventional
Read Less
Want to know what your home might be worth? Contact us for a FREE valuation!

Our team is ready to help you sell your home for the highest possible price ASAP
© 2024 State-Wide Multiple Listing Service. All rights reserved.
Bought with Century 21 Access America






