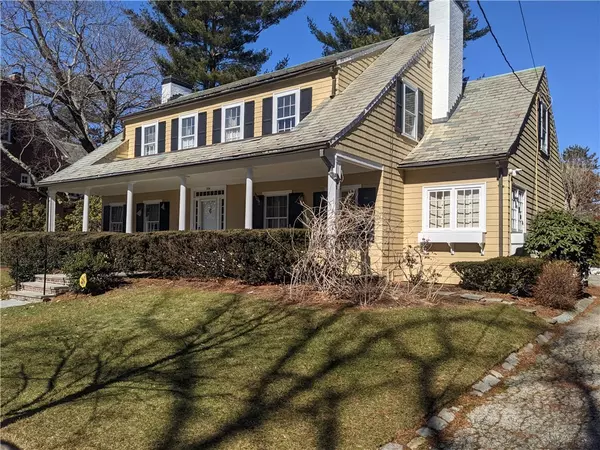$900,000
$999,000
9.9%For more information regarding the value of a property, please contact us for a free consultation.
738 Elmgrove AVE Providence, RI 02906
3 Beds
3 Baths
2,992 SqFt
Key Details
Sold Price $900,000
Property Type Single Family Home
Sub Type Single Family Residence
Listing Status Sold
Purchase Type For Sale
Square Footage 2,992 sqft
Price per Sqft $300
Subdivision Upper Elmgrove
MLS Listing ID 1276148
Sold Date 06/15/21
Style Bungalow,Cape Cod
Bedrooms 3
Full Baths 2
Half Baths 1
HOA Y/N No
Abv Grd Liv Area 2,542
Year Built 1930
Annual Tax Amount $8,630
Tax Year 2020
Lot Size 9,151 Sqft
Acres 0.2101
Property Description
"Welcome Home!!" Upper Elmgrove, Gracious Premier East Side Neighborhood. Beautiful Front Entrance Hall.
Very Nice Floor Plan and Details. Stunning Hardwoods. Updated Eat-in-Kitchen w/ Extra Sitting Area. Formal Living Room, Marble Fireplace. Formal Dining Room w/ Beautiful Granite Fireplace, Buffet Built Ins w/ Granite Top. Den Offers Wet Bar, Fireplace & Custom Built Ins. Second Floor: Master suite w/ large closets, private master bathroom. Two spacious bedrooms & Hall bathroom w/ tub on 2nd floor. The 2nd floor also has an office area. Central air, Updated heating & electric, Stunning stone patio, HUGE screened in porch and landscaped private yard. Very Large and Stunning Front Stone Porch. Steps from Blackstone Blvd, Farmers Market, Restaurants, Schools, Shops of Hope Street. Conveniently located to parks, downtown, train, entertainment, hospitals. Full basement offers exercise/family room, extra storage, possible home office, large laundry room and utility room. Basement has a bulk head for easy access from exterior. Slate roof. This East Side Home is Very Unique....A MUST See. Seller One Year Home Warranty. Call Today!! NOTE: At Full Asking Price, $999K, Seller to Install NEW Slate Roof.
Location
State RI
County Providence
Community Upper Elmgrove
Rooms
Basement Exterior Entry, Full, Interior Entry, Partially Finished
Interior
Interior Features Attic, Wet Bar, Bathtub, Permanent Attic Stairs, Tub Shower, Central Vacuum, Cable TV
Heating Forced Air, Gas
Cooling Central Air
Flooring Ceramic Tile, Hardwood, Marble, Other, Carpet
Fireplaces Number 3
Fireplaces Type Masonry
Fireplace Yes
Appliance Dryer, Dishwasher, Disposal, Gas Water Heater, Microwave, Oven, Range, Refrigerator, Washer
Exterior
Exterior Feature Porch, Patio, Barbecue, Paved Driveway
Parking Features Attached
Garage Spaces 2.0
Fence Fenced, Security
Community Features Golf, Highway Access, Marina, Near Hospital, Near Schools, Public Transportation, Recreation Area, Shopping, Tennis Court(s), Sidewalks
Utilities Available Sewer Connected, Water Connected
Porch Patio, Porch, Screened
Total Parking Spaces 8
Garage Yes
Building
Lot Description Paved
Story 2
Foundation See Remarks
Sewer Connected, Public Sewer
Water Connected, Public
Architectural Style Bungalow, Cape Cod
Level or Stories 2
Structure Type Shingle Siding,Wood Siding
New Construction No
Others
Senior Community No
Tax ID 738ELMGROVEAVPROV
Security Features Security System Owned
Acceptable Financing Owner May Carry, Special Funding
Listing Terms Owner May Carry, Special Funding
Financing Cash
Read Less
Want to know what your home might be worth? Contact us for a FREE valuation!

Our team is ready to help you sell your home for the highest possible price ASAP
© 2024 State-Wide Multiple Listing Service. All rights reserved.
Bought with Century 21 The White Lion Grp






