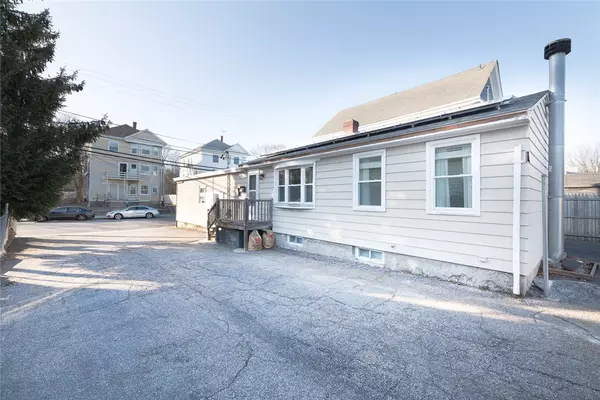$212,000
$209,900
1.0%For more information regarding the value of a property, please contact us for a free consultation.
541 Power RD Pawtucket, RI 02860
2 Beds
2 Baths
1,790 SqFt
Key Details
Sold Price $212,000
Property Type Single Family Home
Sub Type Single Family Residence
Listing Status Sold
Purchase Type For Sale
Square Footage 1,790 sqft
Price per Sqft $118
Subdivision Fairlawn/North Providence Line
MLS Listing ID 1278833
Sold Date 07/07/21
Style Ranch
Bedrooms 2
Full Baths 2
HOA Y/N No
Abv Grd Liv Area 1,260
Year Built 1964
Annual Tax Amount $3,593
Tax Year 2020
Lot Size 5,453 Sqft
Acres 0.1252
Property Description
There is so much potential here. OPPORTUNITY to have: 3 bedroom/2 bathroom/1260 sq. ft. home with 630 square feet of finished basement. Outside is a huge garage or workshop with 1440 sq. ft. of space; including high ceilings, a bathroom, storage and a full basement! Half of the home has begun renovations with a new gas high efficiency on demand hot water tank, forced air heating system, solar panels, updated electric, and bathroom. With 630 sq. ft. that offers a private entrance, down to the studs and ready for a new vision. Located on the Lincoln line in Fairlawn near easy highway access, convenient shopping and Nathaniel Greene Elementary . A unique SINGLE FAMILY ready for investors and home renovators alike. Will not pass FHA. Estate Sale, being sold "as is". Subject to final court approval of sale.
Location
State RI
County Providence
Community Fairlawn/North Providence Line
Rooms
Basement Full, Interior Entry, Partially Finished
Interior
Interior Features Internal Expansion, Tub Shower
Heating Baseboard, Gas, Hot Water
Cooling None
Flooring Ceramic Tile, Hardwood, Plywood, Vinyl
Fireplaces Number 1
Fireplaces Type Masonry
Fireplace Yes
Appliance Tankless Water Heater
Exterior
Exterior Feature Deck, Paved Driveway
Parking Features Detached
Garage Spaces 2.0
Community Features Highway Access, Near Schools, Shopping, Sidewalks
Utilities Available Sewer Connected
Porch Deck
Total Parking Spaces 7
Garage Yes
Building
Story 2
Foundation Concrete Perimeter
Sewer Connected
Water Connected
Architectural Style Ranch
Level or Stories 2
Structure Type Drywall,Wood Siding
New Construction No
Others
Senior Community No
Tax ID 541POWERRDPAWT
Financing Cash
Read Less
Want to know what your home might be worth? Contact us for a FREE valuation!

Our team is ready to help you sell your home for the highest possible price ASAP
© 2024 State-Wide Multiple Listing Service. All rights reserved.
Bought with Realty Plus, Inc.






