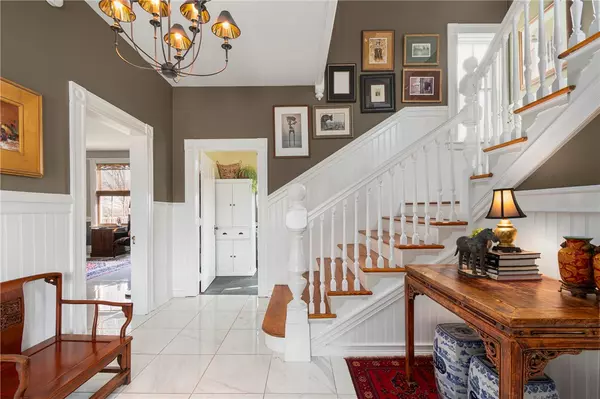$1,275,000
$1,295,000
1.5%For more information regarding the value of a property, please contact us for a free consultation.
70 Peirce ST East Greenwich, RI 02818
4 Beds
4 Baths
4,700 SqFt
Key Details
Sold Price $1,275,000
Property Type Single Family Home
Sub Type Single Family Residence
Listing Status Sold
Purchase Type For Sale
Square Footage 4,700 sqft
Price per Sqft $271
Subdivision Hill & Harbor
MLS Listing ID 1275606
Sold Date 06/10/21
Style Contemporary,Colonial,Historic/Antique
Bedrooms 4
Full Baths 2
Half Baths 2
HOA Y/N No
Abv Grd Liv Area 4,700
Year Built 1896
Annual Tax Amount $16,005
Tax Year 2020
Lot Size 8,450 Sqft
Acres 0.194
Property Description
Built in 1896, this stunning home was originally designed and built as the St. Luke's Parish house. Thoughtfully restored you will find a masterpiece of architectural detail and elegance blended with the charm of the past and todays' modern amenities. Welcoming foyer, substantial sun filled rooms,Pella windows, 10 ft. high ceilings, high-end craftsmanship combine with an ultra-luxury kitchen with additional prep kitchen, large fireplaced family room that opens to a roomy rooftop deck with water views of Greenwich Bay. Formal dining and living rooms connecting through large vintage pocket doors, a small sitting area, 2 half baths and laundry complete the first floor. A stately staircase leads to the large second floor "great hall" and stage. Spectacular 23 ft. cathedral ceilings, lunette windows and reclaimed materials make this desirable additional living space for entertaining or quiet relaxation. The master bedroom with custom-built walk-in closet leads to a luxurious bath with soaking tub. 3 more bedrooms provide ample space for family or guests, or office space. A third level offers the original choir loft and can be used for guest over-flow or another office. Full size basement, 2-car garage, new roof with architectural shingles, gutters and downspouts, and updated mechanicals include 3 zone HVAC systems and 400 amp electrical service. This 4700 sq ft home on the Hill Harbor neighborhood allows walking to restaurants, shops and entertainment on Main Street steps away!
Location
State RI
County Kent
Community Hill & Harbor
Zoning R10
Rooms
Basement Exterior Entry, Full, Interior Entry, Unfinished
Interior
Interior Features Bathtub, Cathedral Ceiling(s), Tub Shower, Cable TV
Heating Gas, Hot Water, Radiant
Cooling Central Air
Flooring Ceramic Tile, Hardwood
Fireplaces Number 1
Fireplaces Type Gas
Fireplace Yes
Window Features Thermal Windows
Appliance Dryer, Dishwasher, Electric Water Heater, Microwave, Oven, Range, Refrigerator, Washer
Exterior
Exterior Feature Deck, Paved Driveway
Garage Attached
Garage Spaces 2.0
Fence Fenced
Community Features Marina, Near Hospital, Near Schools, Public Transportation, Recreation Area, Shopping, Sidewalks
Utilities Available Sewer Connected
View Y/N Yes
View Saltwater, Water
Porch Deck
Total Parking Spaces 8
Garage Yes
Building
Lot Description Corner Lot
Story 3
Foundation Stone
Sewer Connected
Water Connected
Architectural Style Contemporary, Colonial, Historic/Antique
Level or Stories 3
Structure Type Plaster,Shingle Siding
New Construction No
Others
Senior Community No
Tax ID 70PEIRCESTEGRN
Financing Cash
Read Less
Want to know what your home might be worth? Contact us for a FREE valuation!

Our team is ready to help you sell your home for the highest possible price ASAP
© 2024 State-Wide Multiple Listing Service. All rights reserved.
Bought with Mott & Chace Sotheby's Intl.






