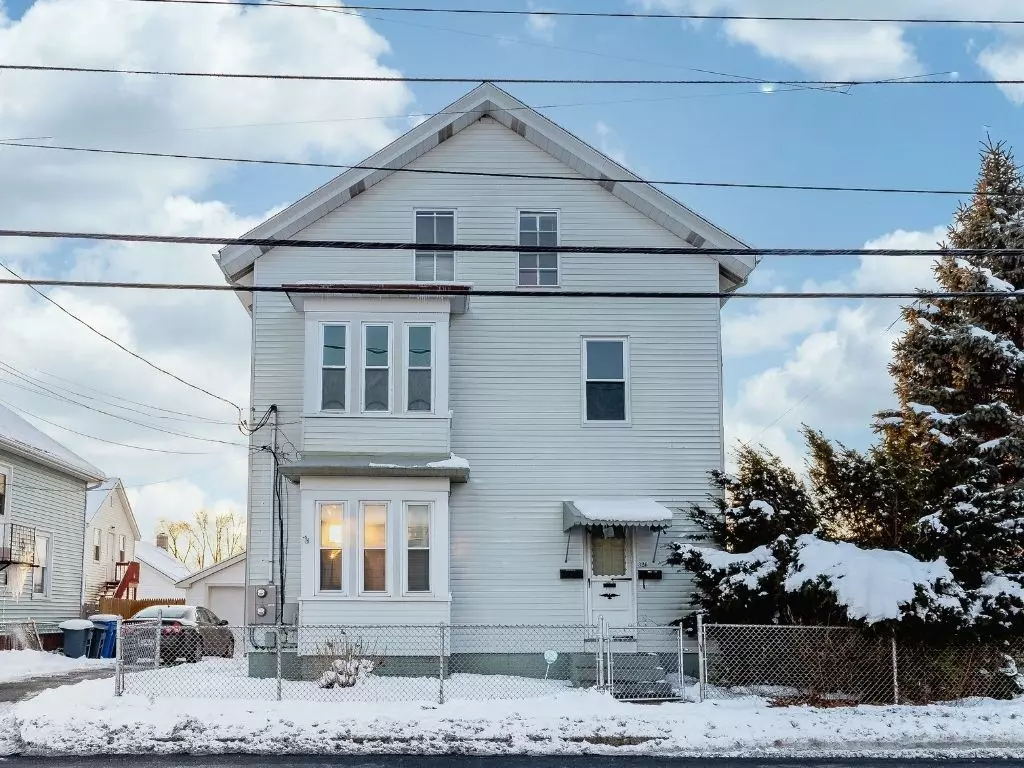$365,000
$325,000
12.3%For more information regarding the value of a property, please contact us for a free consultation.
326 HIGH ST Cumberland, RI 02864
4 Beds
2 Baths
3,816 SqFt
Key Details
Sold Price $365,000
Property Type Multi-Family
Sub Type Multi Family
Listing Status Sold
Purchase Type For Sale
Square Footage 3,816 sqft
Price per Sqft $95
Subdivision Valley Falls
MLS Listing ID 1275618
Sold Date 04/16/21
Bedrooms 4
Full Baths 2
HOA Y/N No
Abv Grd Liv Area 3,816
Year Built 1900
Annual Tax Amount $2,832
Tax Year 2020
Lot Size 6,098 Sqft
Acres 0.14
Property Description
Welcome home to 326 High St! This two-family opportunity offers bright and spacious units with original character and moldings. One unit that you can move right into and another unit that is rented for immediate income. The first floor features 2 beds, 1 bath, a large living room, and an eat-in kitchen. Unit two is a 2/3 bed unit with expansion potential for a townhouse style with the above space on the third floor. A generously sized fenced-in backyard with a storage shed offers the potential for backyard entertainment, gardening, and more, along with off street parking and a detached garage with power to it. This home also features a young roof, two heating systems, separate utilities, replacement windows, and a laundry hookup in the basement. Call today!
Location
State RI
County Providence
Community Valley Falls
Rooms
Basement Exterior Entry, Full, Interior Entry, Unfinished
Interior
Interior Features Attic, Permanent Attic Stairs, Tub Shower
Heating Baseboard, Gas, Hot Water
Cooling None
Flooring Carpet, Laminate
Fireplaces Type None
Fireplace No
Window Features Thermal Windows
Appliance Gas Water Heater, Oven, Range, Refrigerator, Range Hood, Water Heater, Water HeaterRented
Laundry Common Area
Exterior
Exterior Feature Paved Driveway
Parking Features Detached
Garage Spaces 1.0
Fence Fenced
Community Features Golf, Highway Access, Marina, Near Hospital, Near Schools, Public Transportation, Recreation Area, Shopping, Tennis Court(s), Sidewalks
Utilities Available Sewer Connected
Total Parking Spaces 3
Garage Yes
Building
Foundation Stone
Sewer Connected
Water Connected
Additional Building Outbuilding
Structure Type Drywall,Plaster,Aluminum Siding
New Construction No
Others
Senior Community No
Tax ID 326HIGHSTCUMB
Financing FHA,VA
Read Less
Want to know what your home might be worth? Contact us for a FREE valuation!

Our team is ready to help you sell your home for the highest possible price ASAP
© 2024 State-Wide Multiple Listing Service. All rights reserved.
Bought with BHHS Pinnacle Realty






