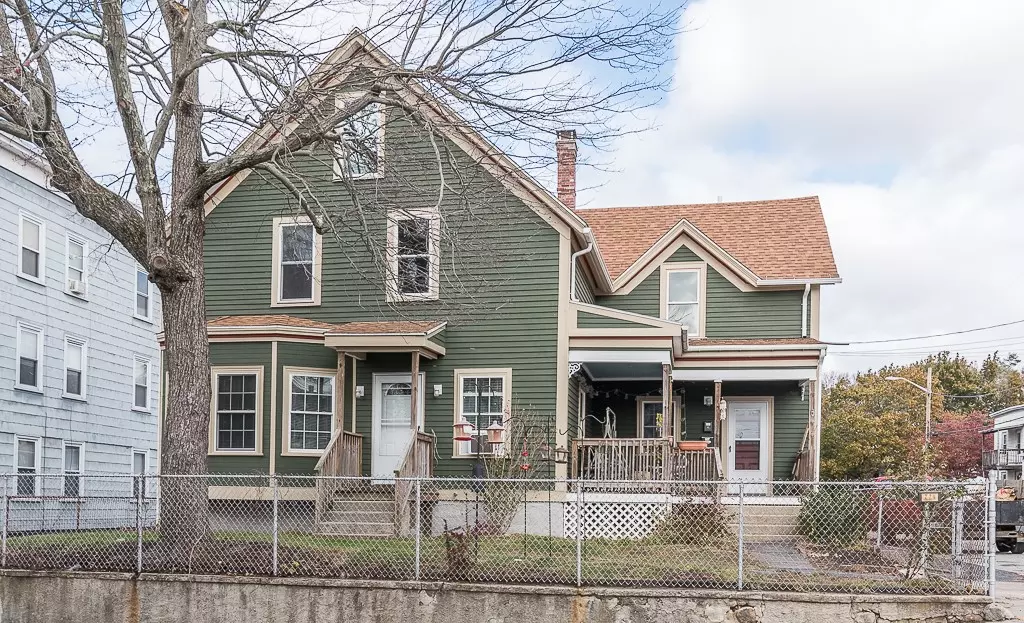$300,000
$272,500
10.1%For more information regarding the value of a property, please contact us for a free consultation.
224 Estes ST Woonsocket, RI 02895
4 Beds
2 Baths
2,304 SqFt
Key Details
Sold Price $300,000
Property Type Multi-Family
Sub Type Multi Family
Listing Status Sold
Purchase Type For Sale
Square Footage 2,304 sqft
Price per Sqft $130
Subdivision Diamond Hill On Blackstone Line
MLS Listing ID 1269291
Sold Date 12/30/20
Bedrooms 4
Full Baths 2
HOA Y/N No
Abv Grd Liv Area 2,304
Year Built 1900
Annual Tax Amount $3,506
Tax Year 2020
Lot Size 10,454 Sqft
Acres 0.24
Property Description
This adorable two family on the Blackstone Line features Boston Duplex style apartments with 1 - 2 bedrooms on the main floor of each unit and bonus rooms on third floor level. This corner lot has plenty of outside area to enjoy with huge oversized lot. Long term tenant on first floor always pays and would love to stay. Second floor unit was owner's unit with newly remodeled Kitchen and Bathroom and freshly painted with new carpet throughout and is move in ready. Stack washer dryer in the unit make laundry a breeze. The views from the unit and the amount of light that come in are two of the Seller's favorite features about having lived upstairs. New Roof, fresh interior & exterior paint and young, high efficiency, Navien tankless heat and hot water systems make for low maintenance living. Two Car Garage is invaluable in the winter. This listing won't last at this price. Schedule your showing today!
Location
State RI
County Providence
Community Diamond Hill On Blackstone Line
Zoning R4
Rooms
Basement Exterior Entry, Full, Interior Entry, Unfinished
Interior
Interior Features Tub Shower
Heating Baseboard, Gas, Hot Water
Cooling None
Flooring Carpet, Ceramic Tile, Laminate, Vinyl, Wood
Fireplaces Type None
Fireplace No
Appliance Gas Water Heater, Tankless Water Heater, Water Heater
Laundry In Unit
Exterior
Exterior Feature Paved Driveway
Parking Features Detached
Garage Spaces 2.0
Fence Fenced
Community Features Golf, Highway Access, Near Hospital, Near Schools, Public Transportation, Recreation Area, Shopping, Tennis Court(s)
Utilities Available Sewer Connected
Total Parking Spaces 4
Garage Yes
Building
Foundation Stone
Sewer Connected, Public Sewer
Water Connected, Public
Structure Type Drywall,Plaster,Clapboard
New Construction No
Others
Senior Community No
Tax ID 224ESTESSTWOON
Financing FHA,VA
Read Less
Want to know what your home might be worth? Contact us for a FREE valuation!

Our team is ready to help you sell your home for the highest possible price ASAP
© 2024 State-Wide Multiple Listing Service. All rights reserved.
Bought with RE/MAX Town & Country






