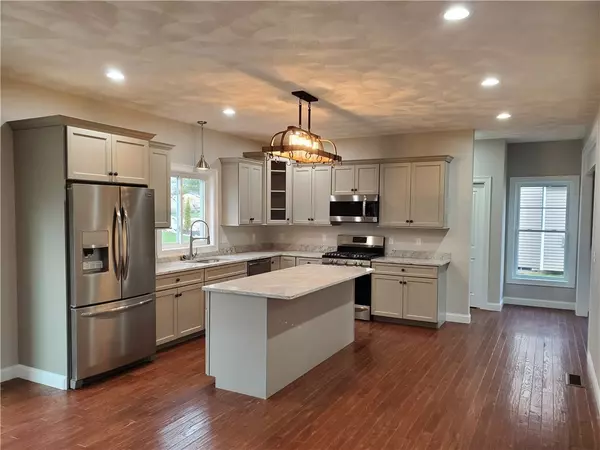$549,000
$549,000
For more information regarding the value of a property, please contact us for a free consultation.
23 Paul Sprague DR Coventry, RI 02816
4 Beds
3 Baths
3,006 SqFt
Key Details
Sold Price $549,000
Property Type Single Family Home
Sub Type Single Family Residence
Listing Status Sold
Purchase Type For Sale
Square Footage 3,006 sqft
Price per Sqft $182
Subdivision The Village At East Shore Ii
MLS Listing ID 1269307
Sold Date 12/14/20
Style Colonial
Bedrooms 4
Full Baths 2
Half Baths 1
HOA Y/N No
Abv Grd Liv Area 3,006
Year Built 2020
Tax Year 2020
Lot Size 0.380 Acres
Acres 0.38
Property Description
This gorgeous Victorian style Colonial can be ready for you to move in before Christmas. Quality built by Storybook Homes, Inc. Located in The Village at East Shore II. 3006' square feet of living space. Dramatic winding staircase greets you at the front door leading to 4 large bedrooms all with walk in closets. 2 1/2 baths. Master suite is very impressive with lighted tray ceiling and granite master bath w/double sinks. Laundry room on second floor. Walk up attic is very convenient and massive. Central air. Wonderful applianced Granite kitchen with island and many cabinets, open to your Family Room (20'x 18'). Marble fireplace and gleaming hardwoods. Formal dining room with lighted tray ceiling.((16'x 11'9). City Sewers, city water and city gas. Walking distance to Tiogue Lake with Access rights. Walking distance to Tiogue School. Inside pictures are similar to the finished product.
Location
State RI
County Kent
Community The Village At East Shore Ii
Rooms
Basement Exterior Entry, Full, Interior Entry, Unfinished
Interior
Interior Features Attic, Permanent Attic Stairs, Cable TV
Heating Forced Air, Gas
Cooling Central Air
Flooring Ceramic Tile, Hardwood, Carpet
Fireplaces Number 1
Fireplaces Type Marble
Fireplace Yes
Window Features Thermal Windows
Appliance Dishwasher, Gas Water Heater, Microwave, Oven, Range, Refrigerator, Water Heater
Exterior
Exterior Feature Deck, Porch, Paved Driveway
Parking Features Attached
Garage Spaces 2.0
Community Features Golf, Highway Access, Near Hospital, Near Schools, Public Transportation, Shopping
Utilities Available Sewer Connected, Underground Utilities, Water Connected
Waterfront Description Walk to Water
Porch Deck, Porch
Total Parking Spaces 4
Garage Yes
Building
Lot Description Cul-De-Sac
Story 2
Foundation Concrete Perimeter
Sewer Connected, Public Sewer, Sewer Assessment(s)
Water Connected, Multiple Meters, Public
Architectural Style Colonial
Level or Stories 2
Structure Type Vinyl Siding
New Construction Yes
Others
Senior Community No
Tax ID 23PAULSPRAGUEDRCVEN
Financing Conventional
Read Less
Want to know what your home might be worth? Contact us for a FREE valuation!

Our team is ready to help you sell your home for the highest possible price ASAP
© 2024 State-Wide Multiple Listing Service. All rights reserved.
Bought with Mott & Chace Sotheby's Intl.






