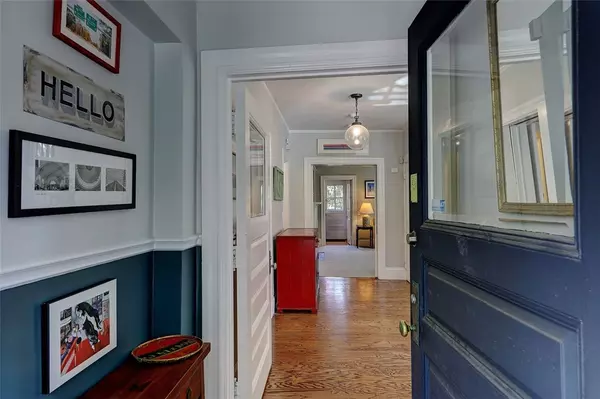$868,000
$859,000
1.0%For more information regarding the value of a property, please contact us for a free consultation.
12 Rhode Island AVE Providence, RI 02906
6 Beds
5 Baths
4,763 SqFt
Key Details
Sold Price $868,000
Property Type Single Family Home
Sub Type Single Family Residence
Listing Status Sold
Purchase Type For Sale
Square Footage 4,763 sqft
Price per Sqft $182
Subdivision Paterson Park
MLS Listing ID 1267269
Sold Date 11/30/20
Style Victorian
Bedrooms 6
Full Baths 3
Half Baths 2
HOA Y/N No
Abv Grd Liv Area 4,313
Year Built 1910
Annual Tax Amount $10,325
Tax Year 2020
Lot Size 4,791 Sqft
Acres 0.11
Property Description
This handsome Paterson Park home has beautifully proportioned rooms, rich architectural details and has been thoughtfully renovated for 21st Century living. The welcoming front porch leads to a lovely center foyer flanked by a parlor, powder room and a formal dining room with fireplace. The generous family room with a gas fireplace has lovely built-ins and is adjacent to the sunny eat in kitchen with crisp white cabinetry and black stone counters plus a second half bath that is easily accessible from the rear deck and garden. On the second floor is the primary bedroom with an home office with fireplace that steps to a south facing second story porch the perfect place to telecommute. There are two additional bedrooms and two full tile baths. The third floor offers a versatile plan and could be used as additional bedrooms for teens or returning college students with plenty of space for remote learning. There is a third full bath done in the vintage style. This home has been tastefully updated for today's lifestyle with central air conditioning, replacement windows and an underground sprinkler system. A delightful city garden and a garage all just steps to the park and Wayland Square. Welcome home!
Location
State RI
County Providence
Community Paterson Park
Zoning R-1
Rooms
Basement Full, Interior Entry, Partially Finished
Interior
Interior Features Wet Bar, Tub Shower
Heating Baseboard, Gas, Steam
Cooling Central Air, Window Unit(s)
Flooring Carpet, Ceramic Tile, Hardwood, Marble
Fireplaces Number 3
Fireplaces Type Masonry, Tile
Equipment Satellite Dish
Fireplace Yes
Window Features Thermal Windows
Appliance Dryer, Dishwasher, Exhaust Fan, Disposal, Gas Water Heater, Microwave, Oven, Range, Refrigerator, Range Hood, Water Heater, Washer
Exterior
Exterior Feature Deck, Porch, Barbecue, Sprinkler/Irrigation, Paved Driveway
Parking Features Detached
Garage Spaces 1.0
Fence Fenced
Community Features Highway Access, Near Schools, Public Transportation, Shopping, Sidewalks
Utilities Available Sewer Connected
Porch Deck, Porch
Total Parking Spaces 3
Garage Yes
Building
Lot Description Sprinkler System
Story 3
Foundation Combination
Sewer Connected
Water Connected
Architectural Style Victorian
Level or Stories 3
Structure Type Plaster,Shingle Siding,Wood Siding
New Construction No
Others
Senior Community No
Tax ID 12RHODEISLANDAVPROV
Security Features Security System Owned
Financing Conventional
Read Less
Want to know what your home might be worth? Contact us for a FREE valuation!

Our team is ready to help you sell your home for the highest possible price ASAP
© 2024 State-Wide Multiple Listing Service. All rights reserved.
Bought with Residential Properties Ltd.






