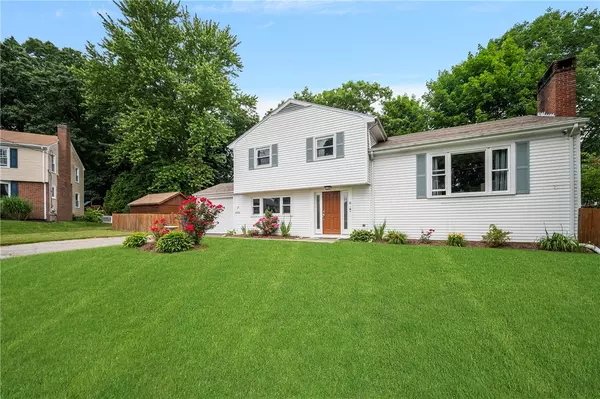$515,000
$499,900
3.0%For more information regarding the value of a property, please contact us for a free consultation.
56 Riverside DR Lincoln, RI 02865
3 Beds
2 Baths
2,878 SqFt
Key Details
Sold Price $515,000
Property Type Single Family Home
Sub Type Single Family Residence
Listing Status Sold
Purchase Type For Sale
Square Footage 2,878 sqft
Price per Sqft $178
Subdivision Lonsdale
MLS Listing ID 1338306
Sold Date 09/13/23
Style Split-Level
Bedrooms 3
Full Baths 2
HOA Y/N No
Abv Grd Liv Area 1,790
Year Built 1958
Annual Tax Amount $6,397
Tax Year 2022
Lot Size 9,801 Sqft
Acres 0.225
Property Description
Welcome to 56 Riverside Drive, where timeless elegance meets modern comfort. This captivating 3-bedroom, 2-bathroom home is a treasure waiting to be discovered. Offering a spacious and meticulously maintained interior, its crown jewel is a generous 300+ square foot addition that provides ample room for creativity. Set your feet upon the exquisite hardwood floors that flow seamlessly throughout the house. Imagine the laughter of family and friends as you host gatherings in the expansive and lush fenced-in backyard, made even more inviting by the indulgent outdoor Jacuzzi tub. The shed in the backyard is newer, and has working electricity. Positioned in a tranquil residential neighborhood, this home is ideally situated for the active family. With its close proximity to the renowned Kirkbrae Country Club, golf enthusiasts will be teeing off in no time. Additionally, the highly regarded Lincoln High School is just around the corner, promising a bright future for your children. Five minutes from Attleboro, MA "T" Station. 56 Riverside Drive isn't just a house, it's the perfect family home, promising endless opportunities for making memories. Experience the blend of luxury and warmth that this exceptional property offers. Take advantage of Lincoln's Homestead Tax Exemption of 35% to save money on your monthly payment! Your dream home awaits...
Location
State RI
County Providence
Community Lonsdale
Zoning RL9
Rooms
Basement Full, Finished, Walk-Out Access
Interior
Interior Features Tub Shower, Cable TV
Heating Baseboard, Oil
Cooling Window Unit(s)
Flooring Ceramic Tile, Hardwood, Laminate
Fireplaces Number 1
Fireplaces Type Masonry
Fireplace Yes
Window Features Thermal Windows
Appliance Dryer, Dishwasher, Exhaust Fan, Microwave, Oven, Oil Water Heater, Range, Refrigerator, Range Hood, Washer
Exterior
Exterior Feature Paved Driveway
Parking Features Attached
Garage Spaces 1.0
Fence Fenced
Community Features Golf, Highway Access, Near Hospital, Near Schools, Public Transportation, Recreation Area, Restaurant, Shopping, Tennis Court(s)
Utilities Available Sewer Connected
Total Parking Spaces 5
Garage Yes
Building
Story 3
Foundation Concrete Perimeter
Sewer Connected, Public Sewer
Water Connected, Multiple Meters, Public
Architectural Style Split-Level
Level or Stories 3
Structure Type Drywall,Plaster,Vinyl Siding
New Construction No
Others
Senior Community No
Tax ID 56RIVERSIDEDRLINC
Financing Conventional
Read Less
Want to know what your home might be worth? Contact us for a FREE valuation!

Our team is ready to help you sell your home for the highest possible price ASAP
© 2024 State-Wide Multiple Listing Service. All rights reserved.
Bought with Cote Partners Realty LLC






