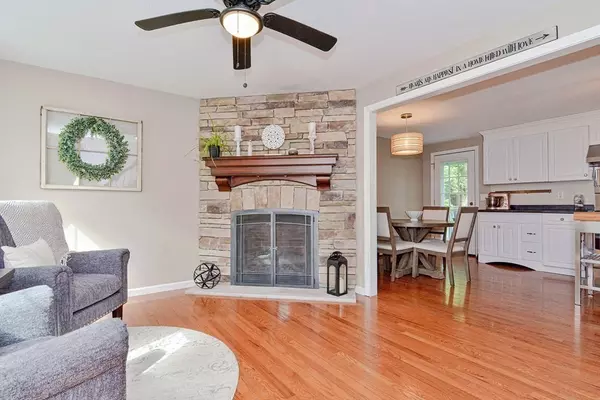$419,900
$394,900
6.3%For more information regarding the value of a property, please contact us for a free consultation.
32 Whitetail Circle Southbridge, MA 01550
3 Beds
1.5 Baths
1,800 SqFt
Key Details
Sold Price $419,900
Property Type Single Family Home
Sub Type Single Family Residence
Listing Status Sold
Purchase Type For Sale
Square Footage 1,800 sqft
Price per Sqft $233
MLS Listing ID 73135027
Sold Date 09/01/23
Style Colonial
Bedrooms 3
Full Baths 1
Half Baths 1
HOA Y/N false
Year Built 2005
Annual Tax Amount $4,575
Tax Year 2023
Lot Size 0.520 Acres
Acres 0.52
Property Description
Young pristine 3 Bedroom 1.5 Bath Colonial on over half acre lot near Dudley town line located in a cul-de-sac neighborhood is ready for new owners! Spacious cabinet packed eat in kitchen w/ plenty of counter space and stainless steel appliances. Propane gas fireplace in family room or use as a dining room. Living room is bright & sunny. Beautiful hardwood floors throughout first floor. First floor laundry in half bath. Second floor has front to back main bedroom with walk in closet. Two more large bedrooms and a renovated full bath complete the 2nd floor. Finished walk out basement w/ 2 bonus rooms that could have multiple uses & utility/storage room. Meticulously maintained yard offers privacy, fire pit area, patio & deck off the kitchen to enjoy morning coffee or evening cocktails. Town water & town sewer. Southbridge is part of Bay Path Regional Vocational Technical High School. You'll fall in love with this turn key house
Location
State MA
County Worcester
Zoning R1
Direction Route 131 to Red Fox Blvd then second right onto Whitetail Circle
Rooms
Family Room Flooring - Hardwood
Basement Full, Finished, Walk-Out Access, Interior Entry
Primary Bedroom Level Second
Interior
Interior Features Sitting Room, Bonus Room
Heating Baseboard, Oil
Cooling None
Flooring Tile, Carpet, Hardwood, Flooring - Hardwood, Flooring - Vinyl
Fireplaces Number 1
Fireplaces Type Family Room
Appliance Range, Dishwasher, Refrigerator, Washer, Dryer, Utility Connections for Electric Range, Utility Connections for Electric Dryer
Laundry First Floor, Washer Hookup
Exterior
Exterior Feature Deck - Wood, Patio, Storage
Utilities Available for Electric Range, for Electric Dryer, Washer Hookup
Roof Type Shingle
Total Parking Spaces 4
Garage No
Building
Lot Description Cul-De-Sac, Gentle Sloping
Foundation Concrete Perimeter
Sewer Public Sewer
Water Public
Others
Senior Community false
Read Less
Want to know what your home might be worth? Contact us for a FREE valuation!

Our team is ready to help you sell your home for the highest possible price ASAP
Bought with Hejoma M. Garcia • RE/MAX Diverse






