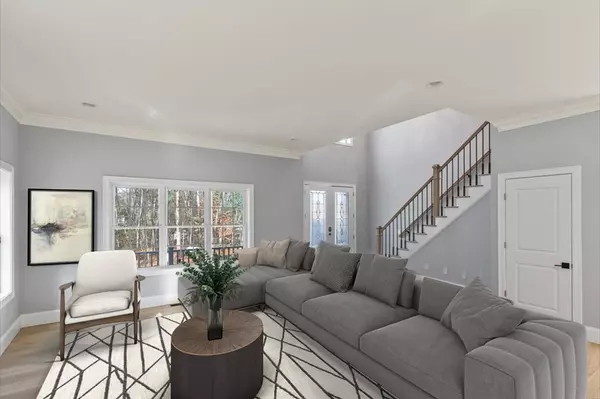$950,000
$979,900
3.1%For more information regarding the value of a property, please contact us for a free consultation.
14 Henry Dr Lincoln, RI 02865
5 Beds
3 Baths
3,000 SqFt
Key Details
Sold Price $950,000
Property Type Single Family Home
Sub Type Single Family Residence
Listing Status Sold
Purchase Type For Sale
Square Footage 3,000 sqft
Price per Sqft $316
Subdivision Kirkbrae Estates
MLS Listing ID 73063020
Sold Date 07/11/23
Style Colonial
Bedrooms 5
Full Baths 3
HOA Y/N false
Year Built 2022
Tax Year 2022
Lot Size 2.650 Acres
Acres 2.65
Property Description
Welcome to this spectacular 5 Bed 3 Full Bath New Construction Luxury Home. Sitting on top of a 200' gated driveway in one of Lincoln's most sort after new neighborhoods. 8' foot tall solid wood double doors lead you into fortress like foyer which flows seamlessly into this wide open concept living space. Featuring over 30+ oversized windows, 12 pitch roof with 10' high ceilings allowing in the perfect amount of natural light. Its beautiful floor to ceiling brick gas fireplace, crown molding, recess lighting, Spanish Hardwood floors throughout, lots of custom cabinetry with so much detail & plenty of storage space, under cabinet lighting, quartz countertops, wine cooler & built in wine rack, top of the line stainless steal appliances & farmers sink. Huge Master En Suite with cathedral ceiling, walk-in closet, & 7' tiled walk-in shower. 4 additional bedrooms, full bath & laundry room finish off the second floor living area. 3 car garage, meticulously manicured yard, & so much more!!!
Location
State RI
County Providence
Zoning RS20
Direction Located behind Kirkbrae Country Club just down Kirkbrae Drive
Rooms
Basement Full, Walk-Out Access, Interior Entry, Concrete, Unfinished
Primary Bedroom Level Second
Dining Room Closet, Closet/Cabinets - Custom Built, Flooring - Hardwood, Exterior Access, Open Floorplan, Recessed Lighting, Slider, Crown Molding, Closet - Double
Kitchen Closet, Flooring - Hardwood, Countertops - Stone/Granite/Solid, Kitchen Island, Open Floorplan, Recessed Lighting, Stainless Steel Appliances, Wine Chiller, Gas Stove, Lighting - Pendant, Crown Molding
Interior
Interior Features Balcony - Interior, Lighting - Overhead, Crown Molding, Entrance Foyer
Heating Forced Air, Natural Gas, ENERGY STAR Qualified Equipment
Cooling Central Air, ENERGY STAR Qualified Equipment
Flooring Tile, Hardwood, Engineered Hardwood, Other, Flooring - Hardwood
Fireplaces Number 1
Fireplaces Type Living Room
Appliance Range, Oven, Dishwasher, Microwave, Countertop Range, Refrigerator, ENERGY STAR Qualified Refrigerator, ENERGY STAR Qualified Dishwasher, Range Hood, Rangetop - ENERGY STAR, Oven - ENERGY STAR, Gas Water Heater, Tank Water Heater, Utility Connections for Gas Range, Utility Connections for Gas Oven, Utility Connections for Gas Dryer
Laundry Gas Dryer Hookup, Washer Hookup, Second Floor
Exterior
Exterior Feature Rain Gutters, Professional Landscaping, Sprinkler System, Other
Garage Spaces 3.0
Fence Fenced
Community Features Public Transportation, Shopping, Tennis Court(s), Walk/Jog Trails, Golf, Bike Path, Highway Access, Public School
Utilities Available for Gas Range, for Gas Oven, for Gas Dryer, Washer Hookup, Generator Connection
Roof Type Shingle
Total Parking Spaces 4
Garage Yes
Building
Lot Description Cul-De-Sac, Wooded, Easements
Foundation Concrete Perimeter
Sewer Public Sewer
Water Public
Others
Senior Community false
Read Less
Want to know what your home might be worth? Contact us for a FREE valuation!

Our team is ready to help you sell your home for the highest possible price ASAP
Bought with Jonathan Biliouris • Jonathan Biliouris






