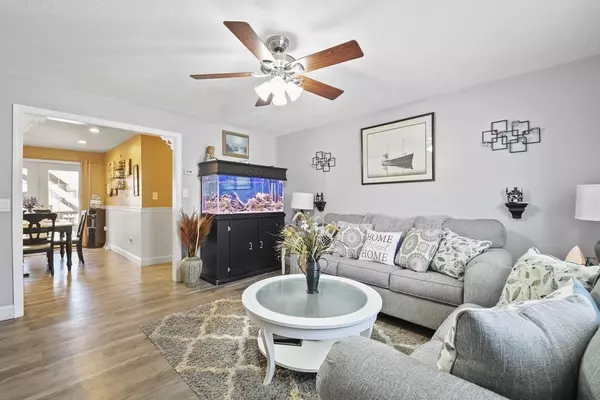$560,000
$499,999
12.0%For more information regarding the value of a property, please contact us for a free consultation.
35 N Main Street Webster, MA 01570
6 Beds
3.5 Baths
3,600 SqFt
Key Details
Sold Price $560,000
Property Type Multi-Family
Sub Type 3 Family
Listing Status Sold
Purchase Type For Sale
Square Footage 3,600 sqft
Price per Sqft $155
MLS Listing ID 73096143
Sold Date 06/22/23
Bedrooms 6
Full Baths 3
Half Baths 1
Year Built 1986
Annual Tax Amount $4,770
Tax Year 2023
Lot Size 0.350 Acres
Acres 0.35
Property Description
OFFFER DEADLINE TUESDAY 1:00PM. Look no further! You have found the perfect owner occupied or investment opportunity! Well maintained large 3 family w/ Bonus lower level finished space located in Webster! Oversized first floor unit features 5 bedrooms & 2 Baths. Enter the cozy living rm w/ vinyl plank flooring. Enjoy cooking in the spacious Kitchen w/ island, tile backsplash, ss appliances, wainscoting & eat-in Dining area. 2 tenant-occupied units on the upper floor. In the Lower level enjoy the 2 finished lg rms perfect for media/game rms. Storage rms for all units. Each level has a deck space for enjoying those summer days or fall nights on the back deck! Fenced in front yard and back yard. Above ground pool. Fire pit for entertaining. 1300+ Storage/barn in back to be used as needed. A large level yard w/ oversized driveway and plenty of off-street parking. Your very own Hot tub & rm outside completes the package! Close to Shopping, Restaurants, Schools & much more!
Location
State MA
County Worcester
Zoning MR-12,
Direction Main St. - Rt 12 to N. Main St.
Rooms
Basement Full, Finished, Walk-Out Access
Interior
Interior Features Unit 1(Ceiling Fans, Upgraded Cabinets, Bathroom With Tub & Shower, Programmable Thermostat), Unit 1 Rooms(Living Room, Kitchen)
Heating Unit 1(Forced Air, Gas), Unit 2(Electric), Unit 3(Electric)
Cooling Unit 1(None)
Flooring Tile, Vinyl, Carpet, Unit 1(undefined)
Fireplaces Number 1
Appliance Unit 1(Range, Dishwasher, Refrigerator, Washer, Dryer), Unit 2(Range, Dishwasher, Refrigerator), Unit 3(Range, Dishwasher, Microwave, Refrigerator)
Exterior
Exterior Feature Balcony, Rain Gutters, Storage, Unit 1 Balcony/Deck
Garage Spaces 2.0
Fence Fenced
Pool Above Ground
Community Features Public Transportation, Shopping, Highway Access, Public School
Waterfront false
Roof Type Shingle
Total Parking Spaces 10
Garage Yes
Building
Lot Description Cleared, Level
Story 5
Foundation Concrete Perimeter
Sewer Public Sewer
Water Public
Others
Senior Community false
Read Less
Want to know what your home might be worth? Contact us for a FREE valuation!

Our team is ready to help you sell your home for the highest possible price ASAP
Bought with Ana Roque • RE-Connect, LLC






