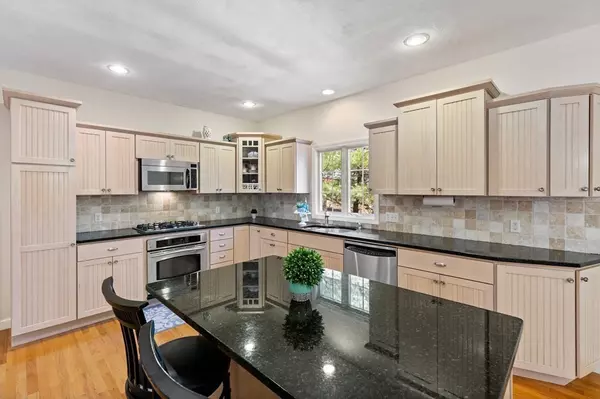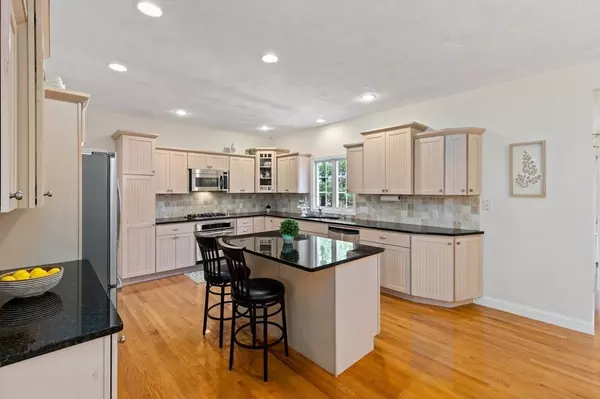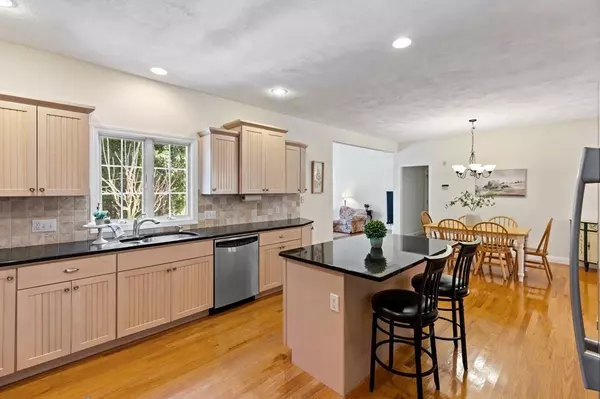$905,000
$869,900
4.0%For more information regarding the value of a property, please contact us for a free consultation.
8 Logan Drive Lincoln, RI 02865
5 Beds
3 Baths
3,723 SqFt
Key Details
Sold Price $905,000
Property Type Single Family Home
Sub Type Single Family Residence
Listing Status Sold
Purchase Type For Sale
Square Footage 3,723 sqft
Price per Sqft $243
MLS Listing ID 73097783
Sold Date 06/08/23
Style Colonial
Bedrooms 5
Full Baths 3
HOA Y/N false
Year Built 2002
Annual Tax Amount $7,780
Tax Year 2023
Lot Size 2.400 Acres
Acres 2.4
Property Description
Stunning 5-bedroom colonial with an ideal open floor plan. Beautiful kitchen w/ plenty of cabinets, center island, granite countertops, and the perfect coffee station area. Well-maintained hardwood floors throughout except in the three full baths. The dining room is sure to impress your guests with an exquisite tray ceiling and distinctive molding. Sunk-in living room with cathedral ceilings, gas fireplace, and sliding doors leading to a private deck. First-floor bedroom/office and full bath. Family room with tray ceiling. The second floor offers an additional 4 bedrooms. The primary bedroom has cathedral ceilings, a walk-in closet, a second closet, multiple storage areas, and a full bath with tub and separate shower stall. The laundry room w/sink and built-in ironing board is conveniently located on the 2nd floor. Three-car garage with storage, gas heat, town sewer, and 5-zone irrigation system. See attached plot plan and additional information.
Location
State RI
County Providence
Zoning RES
Direction Old River Road to Logan Drive
Rooms
Family Room Flooring - Hardwood
Basement Full, Unfinished
Primary Bedroom Level Second
Dining Room Flooring - Hardwood, Lighting - Overhead
Kitchen Flooring - Hardwood, Countertops - Stone/Granite/Solid, Kitchen Island, Recessed Lighting, Lighting - Overhead
Interior
Interior Features Central Vacuum
Heating Forced Air, Natural Gas
Cooling Central Air
Flooring Tile, Hardwood
Fireplaces Number 1
Fireplaces Type Living Room
Appliance Range, Dishwasher, Microwave, Refrigerator, Gas Water Heater
Laundry Flooring - Stone/Ceramic Tile, Electric Dryer Hookup, Washer Hookup, Lighting - Overhead, Second Floor
Exterior
Garage Spaces 3.0
Community Features Shopping, Park, Public School
Roof Type Shingle
Total Parking Spaces 5
Garage Yes
Building
Lot Description Other
Foundation Concrete Perimeter
Sewer Public Sewer
Water Public
Others
Senior Community false
Read Less
Want to know what your home might be worth? Contact us for a FREE valuation!

Our team is ready to help you sell your home for the highest possible price ASAP
Bought with Non Member • Non Member Office






