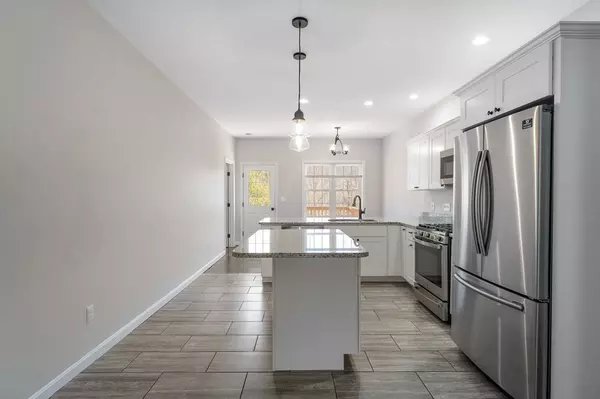$415,000
$399,900
3.8%For more information regarding the value of a property, please contact us for a free consultation.
190 Cournoyer Blvd Southbridge, MA 01550
3 Beds
2 Baths
1,333 SqFt
Key Details
Sold Price $415,000
Property Type Single Family Home
Sub Type Single Family Residence
Listing Status Sold
Purchase Type For Sale
Square Footage 1,333 sqft
Price per Sqft $311
MLS Listing ID 73093598
Sold Date 06/02/23
Style Ranch
Bedrooms 3
Full Baths 2
HOA Y/N false
Year Built 2020
Annual Tax Amount $5,683
Tax Year 2023
Lot Size 0.760 Acres
Acres 0.76
Property Description
This could be your next home! 3 year young ranch style home offers an Open Floor plan, Bruce Hardwood Floors and Tile. Plenty of natural light coming into the Eat-in Kitchen with Shaker Style Cabinets, crown molding, granite counters, beautiful center island, upgraded appliances with gas stove. The back deck is off the dining area. This open living space is great for entertaining! The eat-in kitchen flows right into the spacious Living Room with a propane center fireplace. The layout has the Primary Bedroom off the Dining Area overlooking the backyard with hardwood floors, walk-in closet and full bathroom with tile flooring and plenty of space for storage. On the other side of the house, there are two bedrooms with great sized closets and a full bathroom. Need more space? The unfinished basement is perfect for finishing off to add more living area to this home with a walkout basement and access to the garage. This home has a hybrid hot water heater and central air conditioning.
Location
State MA
County Worcester
Zoning R1
Direction GSP
Rooms
Basement Full, Walk-Out Access, Interior Entry, Garage Access, Concrete
Primary Bedroom Level First
Kitchen Flooring - Stone/Ceramic Tile, Dining Area, Countertops - Stone/Granite/Solid, Kitchen Island, Deck - Exterior, Open Floorplan, Stainless Steel Appliances, Gas Stove, Lighting - Pendant
Interior
Heating Forced Air, Natural Gas
Cooling Central Air
Flooring Tile, Hardwood
Fireplaces Number 1
Appliance Range, Dishwasher, Disposal, Microwave, Refrigerator, Electric Water Heater, Utility Connections for Gas Range
Exterior
Garage Spaces 1.0
Utilities Available for Gas Range
Roof Type Shingle
Total Parking Spaces 6
Garage Yes
Building
Foundation Concrete Perimeter
Sewer Public Sewer
Water Public
Others
Senior Community false
Read Less
Want to know what your home might be worth? Contact us for a FREE valuation!

Our team is ready to help you sell your home for the highest possible price ASAP
Bought with Marcia Velis • Property Investors & Advisors, LLC






