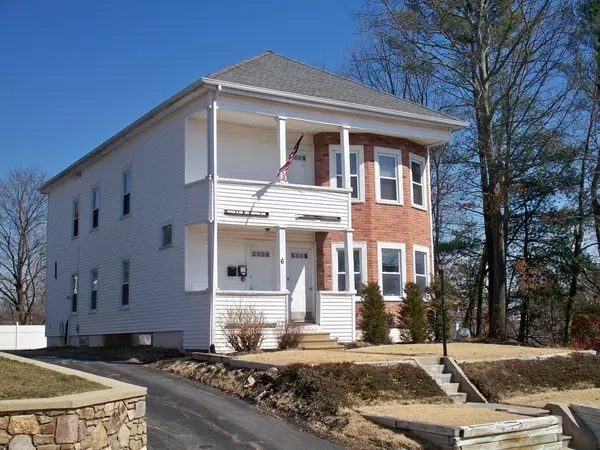$380,000
$359,900
5.6%For more information regarding the value of a property, please contact us for a free consultation.
6 Stoughton Ave Webster, MA 01570
6 Beds
2 Baths
2,550 SqFt
Key Details
Sold Price $380,000
Property Type Multi-Family
Sub Type 2 Family - 2 Units Up/Down
Listing Status Sold
Purchase Type For Sale
Square Footage 2,550 sqft
Price per Sqft $149
MLS Listing ID 73094200
Sold Date 05/19/23
Bedrooms 6
Full Baths 2
Year Built 1910
Annual Tax Amount $2,970
Tax Year 2023
Lot Size 6,534 Sqft
Acres 0.15
Property Description
Sellers have made many improvements and carefully maintained this 2 family since owning in 2014....plumbing, bathrooms, flooring, kitchen ceiling, hot water tanks, backyard fence. Each unit has 2/3 bedrooms and their own washer and dryer. Walkup attic can be potential additional living area for 2nd floor unit. Longterm tenants TAW. Detached 1 car garage. Location convenient to I-395, shopping, restaurants, schools, town beach, town amenities...
Location
State MA
County Worcester
Zoning MFR
Direction off East Main Street
Rooms
Basement Full, Interior Entry, Concrete
Interior
Interior Features Unit 1(Ceiling Fans, Bathroom With Tub & Shower), Unit 2(Ceiling Fans, Storage, Bathroom With Tub & Shower), Unit 1 Rooms(Living Room, Dining Room, Kitchen), Unit 2 Rooms(Living Room, Dining Room, Living RM/Dining RM Combo)
Heating Unit 1(Hot Water Baseboard, Gas), Unit 2(Hot Water Baseboard, Gas)
Flooring Unit 1(undefined), Unit 2(Wall to Wall Carpet)
Appliance Unit 1(Range, Disposal, Microwave, Refrigerator), Unit 2(Range, Dishwasher, Disposal, Microwave, Refrigerator, Washer / Dryer Combo), Gas Water Heater
Exterior
Exterior Feature Rain Gutters
Garage Spaces 1.0
Community Features Sidewalks
Waterfront false
Waterfront Description Beach Front, Lake/Pond, Walk to, 1/2 to 1 Mile To Beach, Beach Ownership(Public)
Roof Type Shingle
Total Parking Spaces 4
Garage Yes
Building
Lot Description Level, Sloped
Story 6
Foundation Stone
Sewer Public Sewer
Water Public
Others
Senior Community false
Read Less
Want to know what your home might be worth? Contact us for a FREE valuation!

Our team is ready to help you sell your home for the highest possible price ASAP
Bought with Patricia Talbot • RE/MAX Vision






