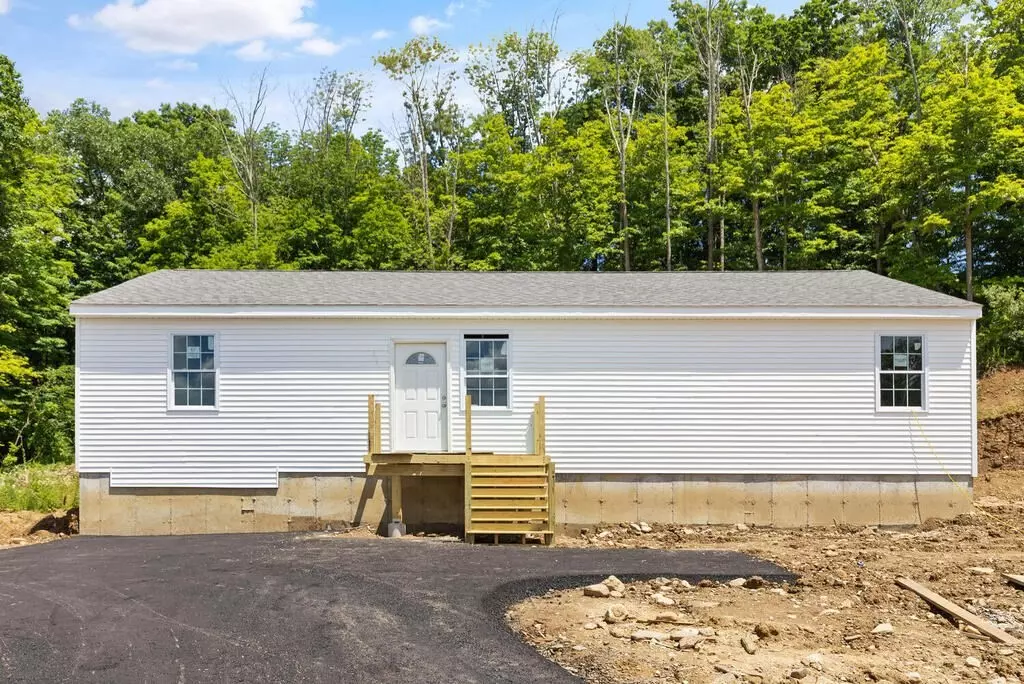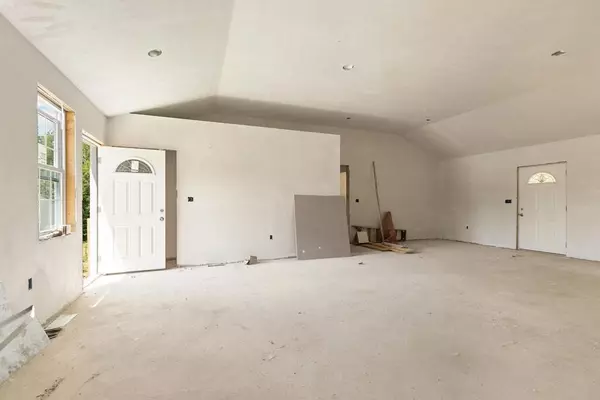$340,000
$339,900
For more information regarding the value of a property, please contact us for a free consultation.
111 Highfield Dr Southbridge, MA 01550
3 Beds
2 Baths
1,500 SqFt
Key Details
Sold Price $340,000
Property Type Single Family Home
Sub Type Single Family Residence
Listing Status Sold
Purchase Type For Sale
Square Footage 1,500 sqft
Price per Sqft $226
MLS Listing ID 73014087
Sold Date 04/07/23
Style Ranch
Bedrooms 3
Full Baths 2
Year Built 2021
Tax Year 2022
Lot Size 0.490 Acres
Acres 0.49
Property Description
Brand New Development in subdivision in a great location! Just a few steps and you are in this one level 3bdr, 2 full bath ranch. Enter into this stunning open floor plan with vaulted ceilings, all white kitchen and stone countertops. Flooring includes engineered hardwoods and ceramic tile in the baths. The main bedroom suite has its own full bath, and two more bedrooms and another bath are on the other side of the house for the ultimate privacy. This home is at the end of a cul de sac and backs up to a private back yard. Come see for yourself and enjoy the serenity of this active adult community tucked away but close to everything! Just minutes to MA pike, Sturbridge & route 84. Perfect commuter location!
Location
State MA
County Worcester
Zoning 1010
Direction Main to Pleasant to Highfield
Rooms
Basement Full, Interior Entry
Primary Bedroom Level First
Dining Room Flooring - Hardwood, Open Floorplan, Slider
Kitchen Flooring - Hardwood, Countertops - Stone/Granite/Solid, Open Floorplan, Recessed Lighting
Interior
Heating Forced Air, Propane
Cooling Central Air
Flooring Tile, Engineered Hardwood
Appliance Propane Water Heater
Laundry Flooring - Stone/Ceramic Tile, Electric Dryer Hookup, Washer Hookup, First Floor
Exterior
Community Features Shopping, Park, Walk/Jog Trails, Golf, Medical Facility, Highway Access
Roof Type Shingle
Total Parking Spaces 2
Garage No
Building
Lot Description Level
Foundation Concrete Perimeter
Sewer Public Sewer
Water Public
Others
Senior Community true
Read Less
Want to know what your home might be worth? Contact us for a FREE valuation!

Our team is ready to help you sell your home for the highest possible price ASAP
Bought with Elaine Evans Group • RE/MAX Diverse






