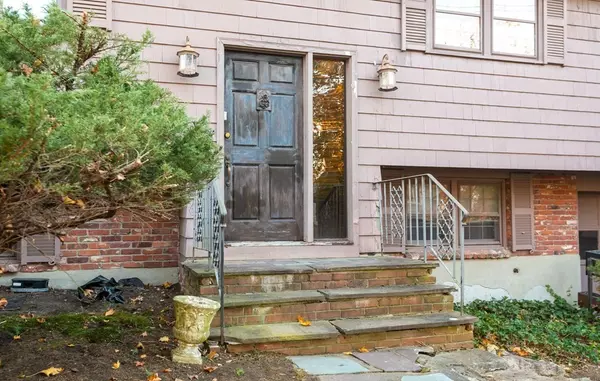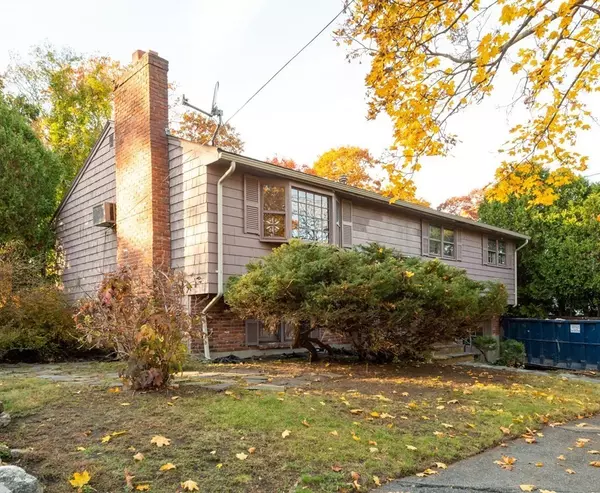$530,000
$449,900
17.8%For more information regarding the value of a property, please contact us for a free consultation.
11 Brentwood Dr Peabody, MA 01960
3 Beds
2 Baths
1,556 SqFt
Key Details
Sold Price $530,000
Property Type Single Family Home
Sub Type Single Family Residence
Listing Status Sold
Purchase Type For Sale
Square Footage 1,556 sqft
Price per Sqft $340
Subdivision South Peabody
MLS Listing ID 73055310
Sold Date 02/14/23
Bedrooms 3
Full Baths 1
Half Baths 2
HOA Y/N false
Year Built 1965
Annual Tax Amount $4,467
Tax Year 2022
Lot Size 7,405 Sqft
Acres 0.17
Property Description
Second chances like this don't come along often - BOM due to Buyer Being Unable to Obtain Financing. Fabulous opportunity to buy into Peabody at an affordable price then update home to your taste over time. As you drive up, you feel at home in this sought after neighborhood - homes have great curb appeal. This home is full of potential for the savvy buyer - while it could use some updating, it presents the buyer an opportunity to make it truly special. Located conveniently off of Lynnfield St, 11 Brentwood Dr is a residential neighborhood known for it's block party. Split-level all above ground with attached 1-car garage. Ground level has laundry area with storage as well as large finished room with half bath and sauna with door to back yard. Upper level has living room/dining room, eat-in kitchen, full bath, 3 good-sized bedrooms with half bath on primary bedroom. The back yard is spacious with storage shed and large deck great for entertaining. It will not last long so see it now!
Location
State MA
County Essex
Zoning R1
Direction Lynn St, County St, Summit St, Or Goodwin Circle to Lynnfield St to Ravenwood Rd to Brentwood Dr
Rooms
Family Room Flooring - Laminate, Exterior Access
Basement Full, Finished, Walk-Out Access, Interior Entry, Garage Access, Concrete
Primary Bedroom Level Main
Dining Room Flooring - Hardwood, Deck - Exterior, Exterior Access
Kitchen Flooring - Wood, Dining Area
Interior
Interior Features Bathroom - Half, Sauna/Steam/Hot Tub, Internet Available - Unknown
Heating Forced Air, Natural Gas
Cooling Window Unit(s), Wall Unit(s)
Flooring Tile, Hardwood, Parquet, Flooring - Laminate
Fireplaces Number 2
Fireplaces Type Family Room, Living Room
Appliance Range, Dishwasher, Disposal, Microwave, Refrigerator, Washer, Dryer, Gas Water Heater, Utility Connections for Electric Range, Utility Connections for Electric Dryer
Laundry Electric Dryer Hookup, Washer Hookup, In Basement
Exterior
Exterior Feature Rain Gutters
Garage Spaces 1.0
Fence Fenced
Community Features Public Transportation, Shopping, Tennis Court(s), Park, Golf, Medical Facility, Highway Access, House of Worship, Public School
Utilities Available for Electric Range, for Electric Dryer, Washer Hookup
Roof Type Shingle
Total Parking Spaces 2
Garage Yes
Building
Lot Description Level
Foundation Concrete Perimeter
Sewer Public Sewer
Water Public
Schools
Elementary Schools South Memorial
Middle Schools Higgins Middle
High Schools Veterans
Others
Senior Community false
Acceptable Financing Other (See Remarks)
Listing Terms Other (See Remarks)
Read Less
Want to know what your home might be worth? Contact us for a FREE valuation!

Our team is ready to help you sell your home for the highest possible price ASAP
Bought with Chris Leblanc • Citylight Homes LLC






