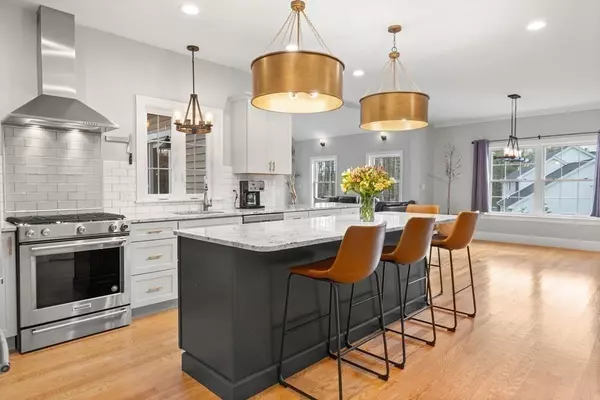$830,000
$819,000
1.3%For more information regarding the value of a property, please contact us for a free consultation.
2 Graeme Way Groveland, MA 01834
4 Beds
2.5 Baths
2,928 SqFt
Key Details
Sold Price $830,000
Property Type Single Family Home
Sub Type Single Family Residence
Listing Status Sold
Purchase Type For Sale
Square Footage 2,928 sqft
Price per Sqft $283
MLS Listing ID 73061860
Sold Date 01/20/23
Style Colonial
Bedrooms 4
Full Baths 2
Half Baths 1
HOA Fees $29/ann
HOA Y/N true
Year Built 2017
Annual Tax Amount $9,959
Tax Year 2022
Lot Size 1.100 Acres
Acres 1.1
Property Description
Welcome home to this 9 room, 4 bedroom, 2 ½ bath, five-year-young colonial with an expansive floor plan, located in a newly-developed cul de sac neighborhood. The kitchen is the heart of this home boasting an 8 foot granite island, stunning cabinetry, spacious pantry, & additional dining area opening to a lovely FP family room w/ cathedral ceilings & sliders to the ample-sized composite deck. Formal dining room w/ wainscotting, laundry room which could also serve as part mudroom, half bath & & spacious front office complete the 1st floor! The primary suite boasts a cathedral ceiling, W/I closet & master bath with granite, double sinks and custom tiled shower, 3 additional well-appointed bedrooms, and the main bath, also with double sinks and granite. Freshly painted interior, new hot water tank, 1 yr old above ground pool, spacious deck & backyard, 3 car garage, & a bonus room in the LL are just some of the hallmarks of this wonderful family home.Perfect for entertaining year round!
Location
State MA
County Essex
Zoning res
Direction West Street to Esty Way to Graeme
Rooms
Family Room Flooring - Hardwood, Exterior Access
Basement Partially Finished, Garage Access
Primary Bedroom Level Second
Dining Room Flooring - Hardwood, Wainscoting
Kitchen Flooring - Hardwood, Kitchen Island, Stainless Steel Appliances
Interior
Interior Features Home Office
Heating Forced Air, Electric Baseboard, Propane
Cooling Central Air
Flooring Tile, Carpet, Hardwood, Flooring - Hardwood
Fireplaces Number 1
Fireplaces Type Family Room
Appliance Range, Dishwasher, Microwave, Refrigerator, Utility Connections for Gas Range
Laundry Flooring - Hardwood, First Floor
Exterior
Exterior Feature Rain Gutters
Garage Spaces 3.0
Pool Above Ground
Community Features Public Transportation, Shopping, Park, Walk/Jog Trails, Highway Access, House of Worship, Public School
Utilities Available for Gas Range
Roof Type Shingle
Total Parking Spaces 6
Garage Yes
Private Pool true
Building
Foundation Concrete Perimeter
Sewer Private Sewer
Water Private
Read Less
Want to know what your home might be worth? Contact us for a FREE valuation!

Our team is ready to help you sell your home for the highest possible price ASAP
Bought with Jeremiah Cuscia • Berkshire Hathaway HomeServices Verani Realty Bradford






