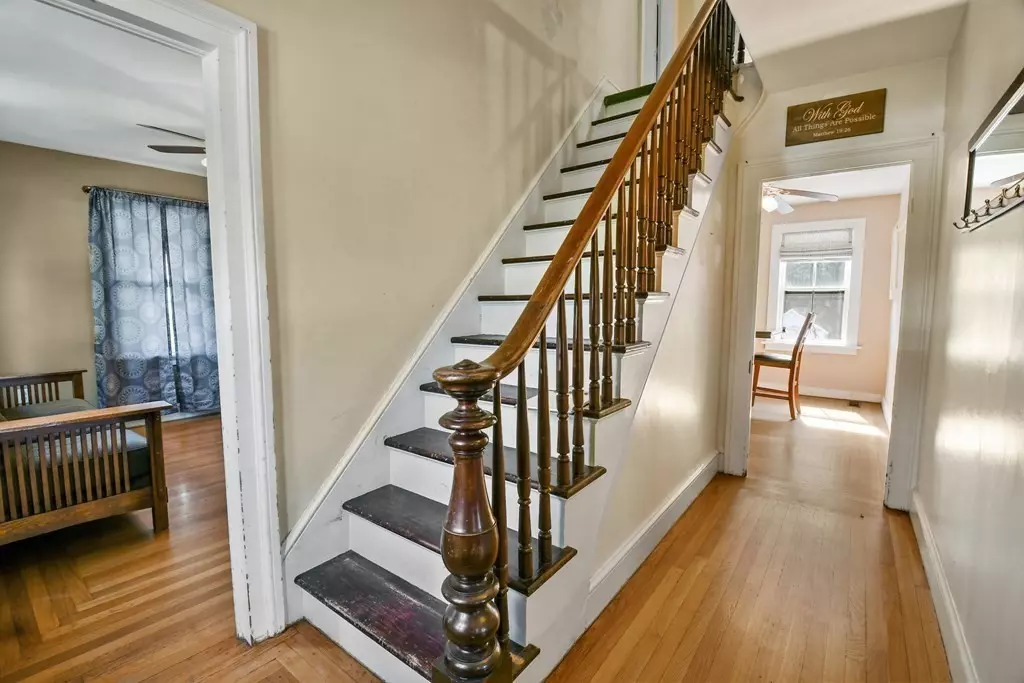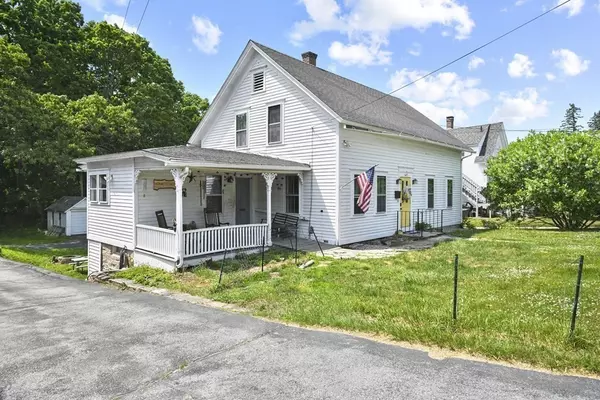$250,000
$260,000
3.8%For more information regarding the value of a property, please contact us for a free consultation.
147 Broad Street Killingly, CT 06239
3 Beds
2 Baths
1,807 SqFt
Key Details
Sold Price $250,000
Property Type Single Family Home
Sub Type Single Family Residence
Listing Status Sold
Purchase Type For Sale
Square Footage 1,807 sqft
Price per Sqft $138
Subdivision Historical Borough Of Danielson
MLS Listing ID 72991592
Sold Date 01/17/23
Style Cape
Bedrooms 3
Full Baths 2
HOA Y/N false
Year Built 1890
Annual Tax Amount $3,481
Tax Year 2021
Lot Size 10,018 Sqft
Acres 0.23
Property Description
PRICED TO SELL! Kitchen has been updated since original photos were taken. Terrific opportunity to own this beautiful 3 bedroom, 2 bath oversized Cape style home. Inside you will find a large sun filled living room which boasts gleaming hardwood floors and a cabinet packed kitchen offering ample countertop space, gas stove, and access to the back deck! The formal dining room and family room, both with HW floors, provide additional entertaining space! A full bath, home office, and laundry room complete the first level! Retreat upstairs to the primary bedroom complete with a large, walk-in closet and additional storage space! Two additional good-sized bedrooms and a full bath complete the package! Your new home has a large, level yard, a farmer’s porch, and back deck perfect for hosting summer BBQs! It also provides plenty of off-street parking and a detached garage. Beat the heat with central air! New water heater 2021! Come see all this home has to offer!
Location
State CT
County Windham
Zoning R
Direction Cottage Street or Franklin Street to Broad Street.
Rooms
Family Room Ceiling Fan(s), Flooring - Hardwood
Basement Full, Walk-Out Access, Interior Entry, Concrete, Unfinished
Primary Bedroom Level Second
Dining Room Ceiling Fan(s), Closet, Flooring - Hardwood
Kitchen Flooring - Laminate, Dining Area, Deck - Exterior, Dryer Hookup - Electric, Exterior Access, Washer Hookup, Gas Stove
Interior
Interior Features Office
Heating Forced Air, Electric Baseboard, Natural Gas, Electric
Cooling Central Air
Flooring Laminate, Hardwood, Flooring - Hardwood
Appliance Range, Dishwasher, Other, Gas Water Heater, Tankless Water Heater, Utility Connections for Gas Range, Utility Connections for Gas Oven, Utility Connections for Electric Dryer
Laundry Electric Dryer Hookup, Washer Hookup, First Floor
Exterior
Exterior Feature Rain Gutters
Garage Spaces 1.0
Community Features Shopping, Park, Walk/Jog Trails, Medical Facility, Laundromat, Highway Access, Public School
Utilities Available for Gas Range, for Gas Oven, for Electric Dryer, Washer Hookup
Waterfront false
Roof Type Shingle
Total Parking Spaces 2
Garage Yes
Building
Lot Description Cleared, Level
Foundation Stone
Sewer Public Sewer
Water Public
Others
Senior Community false
Read Less
Want to know what your home might be worth? Contact us for a FREE valuation!

Our team is ready to help you sell your home for the highest possible price ASAP
Bought with Joshua Somers • P & H Property Consulting, Inc.






