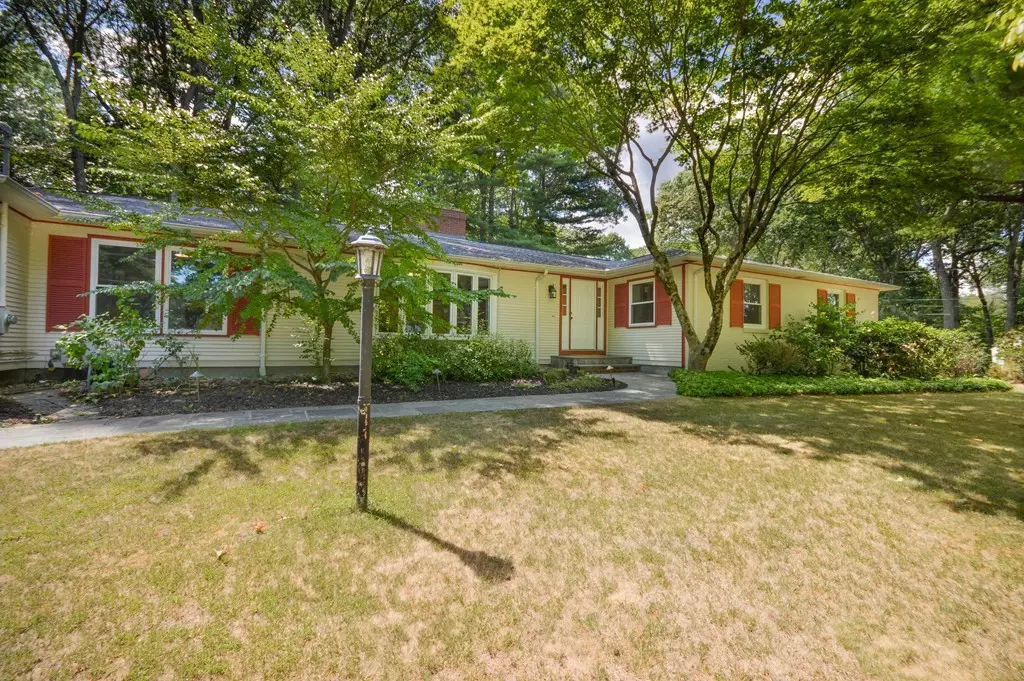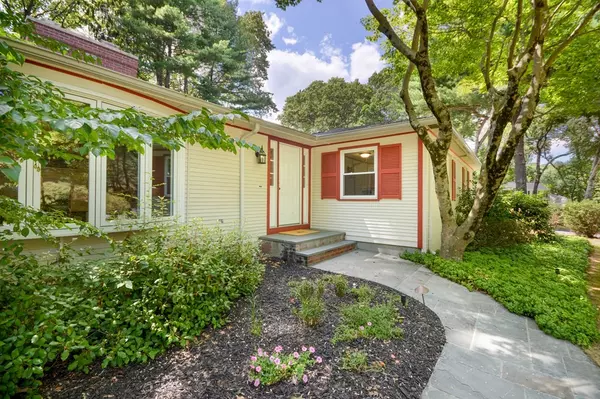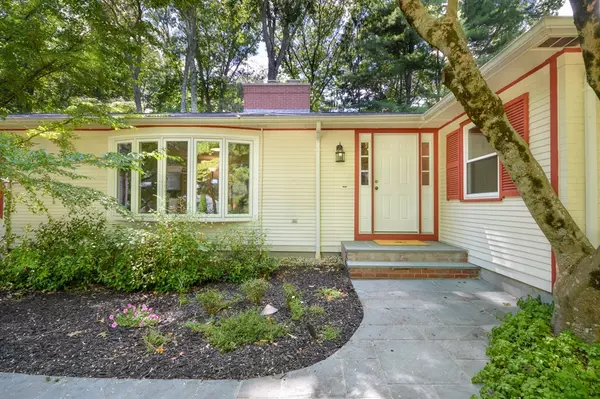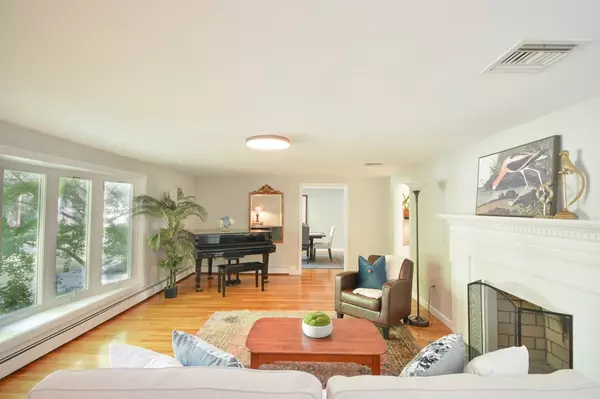$770,000
$779,900
1.3%For more information regarding the value of a property, please contact us for a free consultation.
264 Kent Dr East Greenwich, RI 02818
4 Beds
3.5 Baths
5,028 SqFt
Key Details
Sold Price $770,000
Property Type Single Family Home
Sub Type Single Family Residence
Listing Status Sold
Purchase Type For Sale
Square Footage 5,028 sqft
Price per Sqft $153
Subdivision Cindy Ann Estates
MLS Listing ID 73023374
Sold Date 11/07/22
Style Ranch
Bedrooms 4
Full Baths 3
Half Baths 1
HOA Y/N false
Year Built 1965
Annual Tax Amount $11,740
Tax Year 2021
Lot Size 0.700 Acres
Acres 0.7
Property Description
Located in East Greenwich’s established Cindy Ann Estates neighborhood is the elegant Moorehead Executive Ranch at 264 Kent Drive. This distinguished one-floor residence is designed with over 3300 square feet of main floor living space offering four bedrooms, three and a half baths, and an additional partially finished lower level. The home features a thoughtful and sprawling layout including a welcoming foyer, a living room decorated with picture windows and wood-burning fireplace, a formal dining room, large eat-in kitchen, casual family room with a separate hearth, a magical four season room, and an expansive primary bedroom suite. The three quarter-acre shaded corner lot features a private backyard with lovely perennial gardens. Located 8 miles to TF Green Airport/Amtrak/MBTA, 18 miles to Providence, and 65 miles to Boston, the home is also a short distance to East Greenwich’s Historic Main Street featuring dining, shopping, and more. Welcome to one-level living at its finest.
Location
State RI
County Kent
Zoning R30
Direction Follow Division to Howland Road. Travel South on Howland, turn right on Kent.
Rooms
Family Room Flooring - Hardwood, Window(s) - Bay/Bow/Box, Exterior Access, Lighting - Overhead
Basement Full, Finished
Primary Bedroom Level Main
Dining Room Flooring - Hardwood, Lighting - Overhead
Kitchen Skylight, Flooring - Laminate, Countertops - Stone/Granite/Solid, Stainless Steel Appliances, Lighting - Pendant
Interior
Interior Features Closet, Lighting - Overhead, Bathroom - Full, Bathroom - Double Vanity/Sink, Bathroom - With Shower Stall, Bathroom - With Tub, Entrance Foyer, Sun Room, Bathroom, Central Vacuum
Heating Baseboard
Cooling Central Air
Flooring Wood, Tile, Vinyl, Flooring - Stone/Ceramic Tile, Flooring - Vinyl
Fireplaces Number 1
Fireplaces Type Family Room, Living Room
Appliance Range, Dishwasher, Trash Compactor, Microwave, Refrigerator, Gas Water Heater, Utility Connections for Gas Oven, Utility Connections for Electric Dryer
Laundry Washer Hookup
Exterior
Exterior Feature Rain Gutters
Garage Spaces 2.0
Fence Fenced
Community Features Public Transportation, Shopping, Park, Walk/Jog Trails, Golf, Medical Facility, Laundromat, Bike Path, Conservation Area, Highway Access, House of Worship, Marina, Private School, Public School, University
Utilities Available for Gas Oven, for Electric Dryer, Washer Hookup
Roof Type Shingle
Total Parking Spaces 6
Garage Yes
Building
Lot Description Corner Lot
Foundation Concrete Perimeter
Sewer Public Sewer
Water Public
Schools
Middle Schools Cole
High Schools Eg High
Others
Senior Community false
Read Less
Want to know what your home might be worth? Contact us for a FREE valuation!

Our team is ready to help you sell your home for the highest possible price ASAP
Bought with Non Member • Non Member Office






