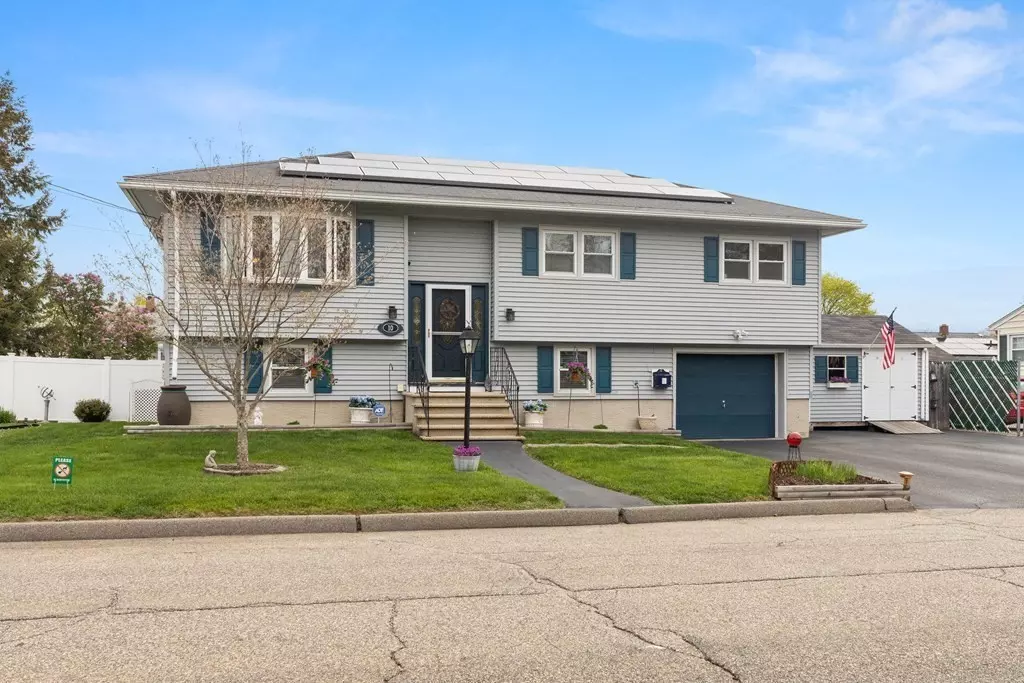$549,900
$549,900
For more information regarding the value of a property, please contact us for a free consultation.
10 Pembroke Drive Lawrence, MA 01843
3 Beds
1.5 Baths
2,195 SqFt
Key Details
Sold Price $549,900
Property Type Single Family Home
Sub Type Single Family Residence
Listing Status Sold
Purchase Type For Sale
Square Footage 2,195 sqft
Price per Sqft $250
Subdivision Mount Vernon
MLS Listing ID 72995022
Sold Date 07/11/22
Style Raised Ranch
Bedrooms 3
Full Baths 1
Half Baths 1
HOA Y/N false
Year Built 1970
Annual Tax Amount $4,963
Tax Year 2022
Lot Size 6,969 Sqft
Acres 0.16
Property Description
Welcome home to this lovely 3 BR/2 BA raised ranch in the desirable Mt Vernon neighborhood of South Lawrence. Many upgrades include new hardwood floors and crown molding throughout, central air conditioning, a modern heat exchanger heating system, heated garage, new vinyl fencing and an outdoor tool shed. The bonus room on the lower level makes a great family entertainment room which walks out to the peaceful, private backyard. This home provides plenty of room for entertaining family and friends with the open floor plan, outdoor deck, lower level patio and fenced in backyard for your pets. Excellent location, close to shopping, schools, dining, and Route 93. This home is just waiting for its new owners!
Location
State MA
County Essex
Area South Lawrence
Zoning Res
Direction 495,Exit 99-MA-28N, L-Union St, L-Mt Vernon St, L-Sparkle Dr, L-Glenwood Dr, L -Pembroke Dr
Rooms
Family Room Flooring - Hardwood
Basement Full, Finished
Primary Bedroom Level First
Dining Room Flooring - Hardwood
Kitchen Flooring - Hardwood, Dining Area, Pantry, Countertops - Upgraded, Cabinets - Upgraded, Stainless Steel Appliances, Gas Stove
Interior
Interior Features Closet, Bonus Room, Mud Room
Heating Baseboard, Active Solar
Cooling Central Air
Flooring Hardwood, Flooring - Hardwood, Flooring - Vinyl
Appliance Range, Refrigerator, Washer, Dryer, Utility Connections for Gas Range, Utility Connections for Gas Oven, Utility Connections for Gas Dryer
Laundry Flooring - Stone/Ceramic Tile, Electric Dryer Hookup, Washer Hookup, In Basement
Exterior
Exterior Feature Rain Gutters, Storage
Garage Spaces 1.0
Fence Fenced/Enclosed, Fenced
Community Features Public Transportation, Shopping, Highway Access
Utilities Available for Gas Range, for Gas Oven, for Gas Dryer, Washer Hookup
Waterfront false
Roof Type Shingle
Total Parking Spaces 6
Garage Yes
Building
Lot Description Level
Foundation Concrete Perimeter
Sewer Public Sewer
Water Public
Schools
High Schools Lawrence Hs
Others
Senior Community false
Read Less
Want to know what your home might be worth? Contact us for a FREE valuation!

Our team is ready to help you sell your home for the highest possible price ASAP
Bought with Tuyet Tu • eXp Realty






