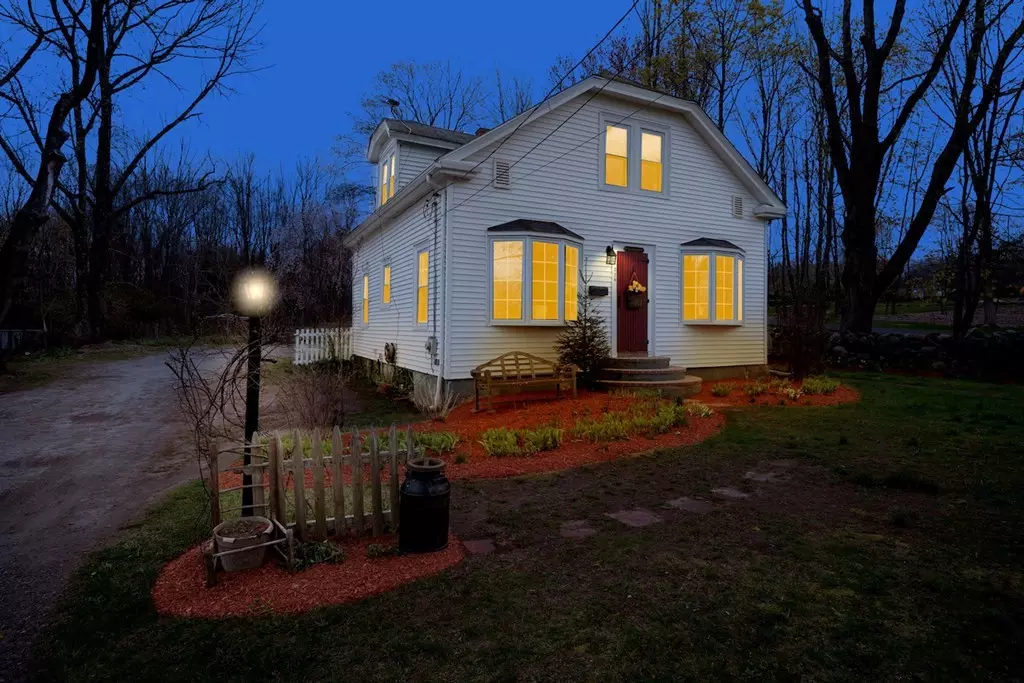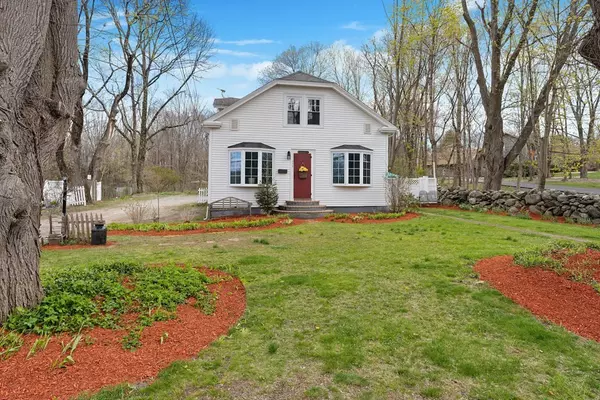$360,000
$339,000
6.2%For more information regarding the value of a property, please contact us for a free consultation.
326 Chestnut Hill Rd Millville, MA 01529
3 Beds
2 Baths
1,127 SqFt
Key Details
Sold Price $360,000
Property Type Single Family Home
Sub Type Single Family Residence
Listing Status Sold
Purchase Type For Sale
Square Footage 1,127 sqft
Price per Sqft $319
MLS Listing ID 72975166
Sold Date 06/29/22
Style Colonial, Bungalow
Bedrooms 3
Full Baths 2
Year Built 1930
Annual Tax Amount $3,800
Tax Year 2022
Lot Size 0.560 Acres
Acres 0.56
Property Description
CHARMING 3 BED 2 BATH old style home. Plenty of updates including recently remodeled kitchen and bath with modern stainless steel appliances, recessed lighting, and fresh paint. Even with all the updates, this home still has tons of its original character that include: hardwood picture frame flooring, built ins, bay windows, and a cast iron claw foot soaking tub. Moving on you'll find your large, detached 2 bay garage with an attached storage shed equipped with electricity. Waiting for you outside is just over a half acre of beautiful gardens including honey suckle, hydrangeas, and irises plus numerous other perennials, berries, and herbs. And don't forget about your large, level, fenced in back yard perfect for entertaining. Well pump replaced in 2017 and new line installed in 2018. Home is equipped with generator hook up and generator will be included with the sale of the property. Recent visit from MA Save in November of 2021.
Location
State MA
County Worcester
Zoning ORD
Direction Located about 6 minutes to rt 146, 2 minutes to Uxbridge & approx. 10 minutes to Woonsocket, RI
Rooms
Family Room Flooring - Hardwood, Window(s) - Bay/Bow/Box
Basement Full, Bulkhead, Sump Pump, Concrete, Unfinished
Primary Bedroom Level First
Kitchen Flooring - Vinyl, Dining Area, Exterior Access, Recessed Lighting, Stainless Steel Appliances, Wainscoting, Breezeway
Interior
Interior Features Ceiling Fan(s), Bonus Room
Heating Forced Air, Oil
Cooling None
Flooring Tile, Vinyl, Hardwood, Flooring - Laminate
Appliance Range, Dishwasher, Microwave, Refrigerator, Other, Oil Water Heater, Tank Water Heaterless, Utility Connections for Electric Range, Utility Connections for Electric Dryer
Laundry Electric Dryer Hookup, Washer Hookup, In Basement
Exterior
Exterior Feature Storage, Garden
Garage Spaces 2.0
Fence Fenced/Enclosed, Fenced
Utilities Available for Electric Range, for Electric Dryer, Washer Hookup, Generator Connection
Waterfront false
Roof Type Shingle
Total Parking Spaces 10
Garage Yes
Building
Lot Description Cleared
Foundation Stone
Sewer Private Sewer
Water Private
Read Less
Want to know what your home might be worth? Contact us for a FREE valuation!

Our team is ready to help you sell your home for the highest possible price ASAP
Bought with MSRE Team • Michael and Sullivan Real Estate






