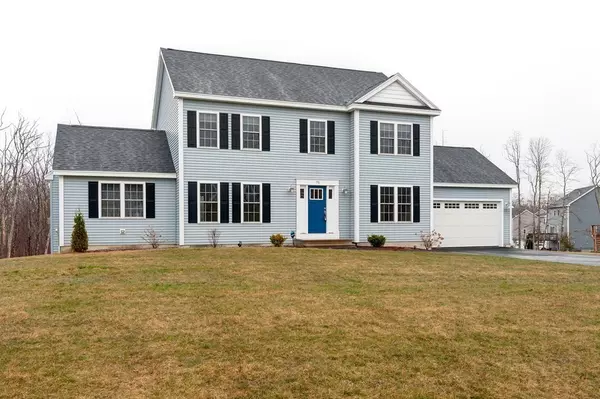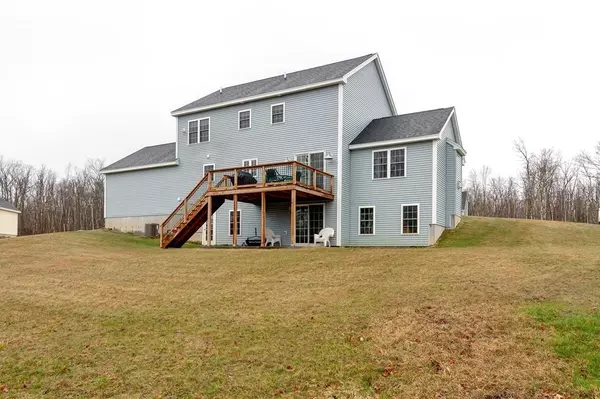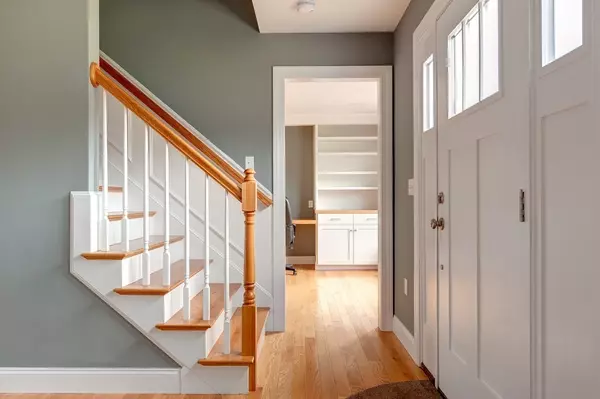$695,000
$675,000
3.0%For more information regarding the value of a property, please contact us for a free consultation.
75 Turner Farm Rd Uxbridge, MA 01569
4 Beds
2.5 Baths
2,354 SqFt
Key Details
Sold Price $695,000
Property Type Single Family Home
Sub Type Single Family Residence
Listing Status Sold
Purchase Type For Sale
Square Footage 2,354 sqft
Price per Sqft $295
Subdivision Ironstone Estates
MLS Listing ID 72962742
Sold Date 06/27/22
Style Colonial
Bedrooms 4
Full Baths 2
Half Baths 1
HOA Y/N false
Year Built 2019
Annual Tax Amount $7,919
Tax Year 2022
Lot Size 0.920 Acres
Acres 0.92
Property Description
Welcome to one of Uxbridge's newest communities, Ironstone Estates. The Taft is a colonial style home that features an open concept floorplan with an eat in kitchen complete with granite countertops and hardwood floors throughout the first floor. The living room is open to the kitchen with a cathedral ceiling and a gas fireplace. There is a formal dining room, a custom-built private office, half bath and laundry room to complete the first floor. Oak stairs lead to the second floor which features a large master suite with a custom walk -in closet. There are 3 additional bedrooms and a full bath on the second floor. This home features an attached two car garage, walk out basement, oversized deck, and a covered concrete patio along with a generous size yard. Need more space? The basement is rough plumbed for an additional bathroom to make this an extra space for your living needs.
Location
State MA
County Worcester
Zoning AG
Direction GPS 235 Chocolog Rd
Rooms
Basement Full, Walk-Out Access
Primary Bedroom Level Second
Dining Room Flooring - Hardwood
Kitchen Flooring - Hardwood, Countertops - Stone/Granite/Solid
Interior
Interior Features Closet/Cabinets - Custom Built, Office, Entry Hall
Heating Central, Forced Air
Cooling Central Air
Flooring Wood, Tile, Carpet, Flooring - Hardwood
Fireplaces Number 1
Appliance Range, Dishwasher, Microwave, Refrigerator, Propane Water Heater
Laundry Flooring - Stone/Ceramic Tile, First Floor
Exterior
Garage Spaces 2.0
Community Features Walk/Jog Trails, Stable(s), Golf, Bike Path, Conservation Area, Highway Access, Public School
Roof Type Shingle
Total Parking Spaces 4
Garage Yes
Building
Lot Description Wooded
Foundation Concrete Perimeter
Sewer Private Sewer
Water Private
Schools
Elementary Schools Taft
Middle Schools Whitin
High Schools Uxbridge High
Others
Senior Community false
Read Less
Want to know what your home might be worth? Contact us for a FREE valuation!

Our team is ready to help you sell your home for the highest possible price ASAP
Bought with Jeremy Bailey • Skyview Realty






