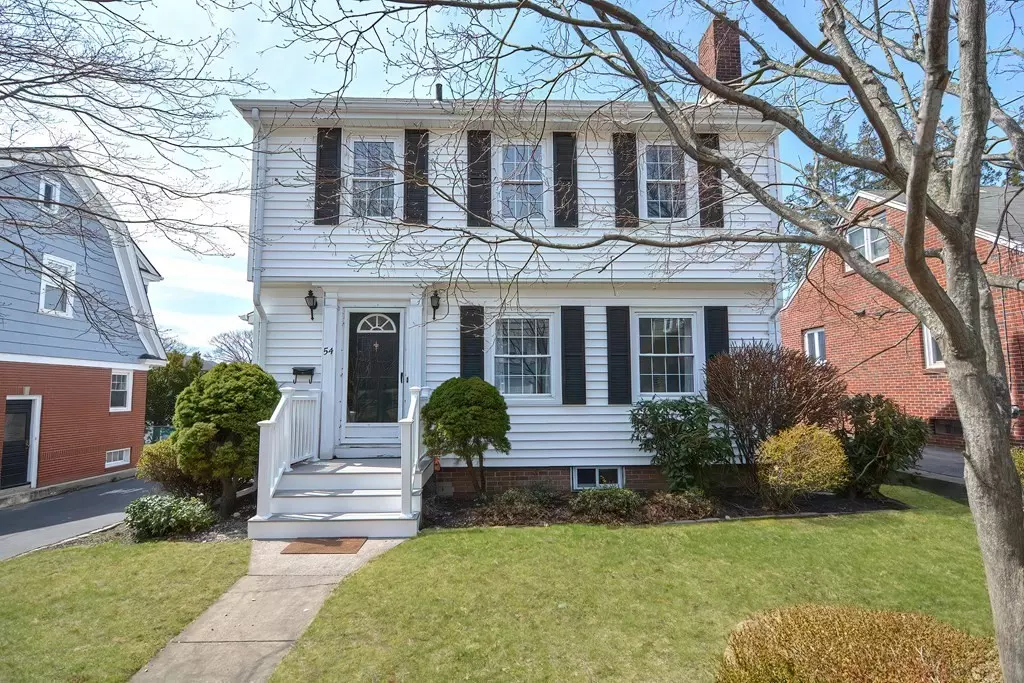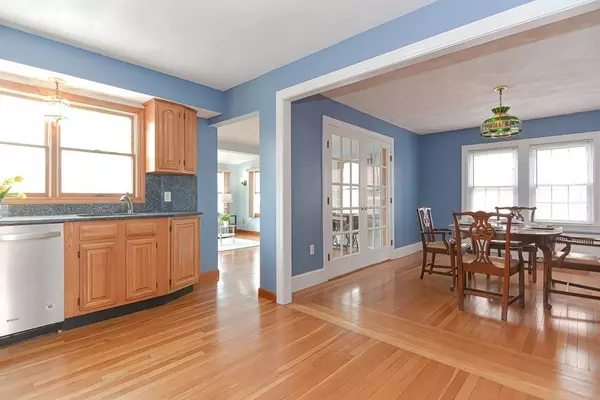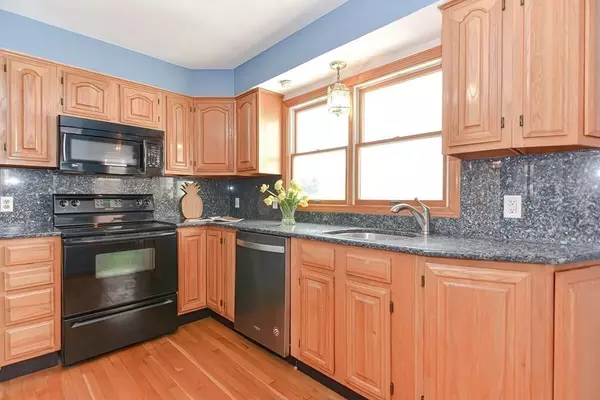$430,000
$369,900
16.2%For more information regarding the value of a property, please contact us for a free consultation.
54 Wyndham Ave Providence, RI 02908
3 Beds
2 Baths
1,855 SqFt
Key Details
Sold Price $430,000
Property Type Single Family Home
Sub Type Single Family Residence
Listing Status Sold
Purchase Type For Sale
Square Footage 1,855 sqft
Price per Sqft $231
Subdivision Elmhurst
MLS Listing ID 72963953
Sold Date 05/10/22
Style Colonial
Bedrooms 3
Full Baths 2
Year Built 1930
Annual Tax Amount $6,366
Tax Year 2020
Lot Size 4,791 Sqft
Acres 0.11
Property Description
Picture perfect Colonial set-in sought-after Elmhurst location. Enter house up brand-new front steps. Character of yesterday meets amenities of today! Featuring hardwood flooring throughout entire house. Fall in love with the spacious Family Room drenched in sunlight with beautiful built-in bookshelf and slider to deck that leads to backyard. Kitchen updated with granite countertops and an abundance of cabinets. Kitchen flows seamlessly into Dining Room that boast gorgeous French doors. Formal Living Room with fireplace. Newly finished 1st floor bathroom with walk in shower completely designed with today’s taste in mind. Ascend the hardwood stairs to 3 good size bedrooms. Large Primary Bedroom sun-filled with 4 windows. Full Bathroom with separate tub and tiled walk-in shower. The basement is finished to fit your family’s needs. Generous back yard to host fun events with fencing. Young furnace with gas heat is a huge bonus. Open House Sat & Sunday 12-2.
Location
State RI
County Providence
Zoning R1
Direction Please use Mapquest.
Rooms
Family Room Flooring - Hardwood, Exterior Access
Basement Full, Partially Finished, Interior Entry
Primary Bedroom Level Second
Dining Room Flooring - Hardwood, French Doors
Kitchen Flooring - Hardwood, Countertops - Stone/Granite/Solid
Interior
Heating Forced Air, Natural Gas
Cooling Window Unit(s)
Flooring Hardwood
Fireplaces Number 1
Fireplaces Type Living Room
Appliance Range, Dishwasher, Microwave, Refrigerator, Gas Water Heater, Utility Connections for Electric Range, Utility Connections for Electric Dryer
Laundry In Basement
Exterior
Community Features Public Transportation, Shopping, Medical Facility, Highway Access, Public School, University
Utilities Available for Electric Range, for Electric Dryer
Roof Type Shingle
Total Parking Spaces 4
Garage No
Building
Lot Description Cleared
Foundation Concrete Perimeter
Sewer Public Sewer
Water Public
Read Less
Want to know what your home might be worth? Contact us for a FREE valuation!

Our team is ready to help you sell your home for the highest possible price ASAP
Bought with Rachael Dotson • Residential Properties Ltd






