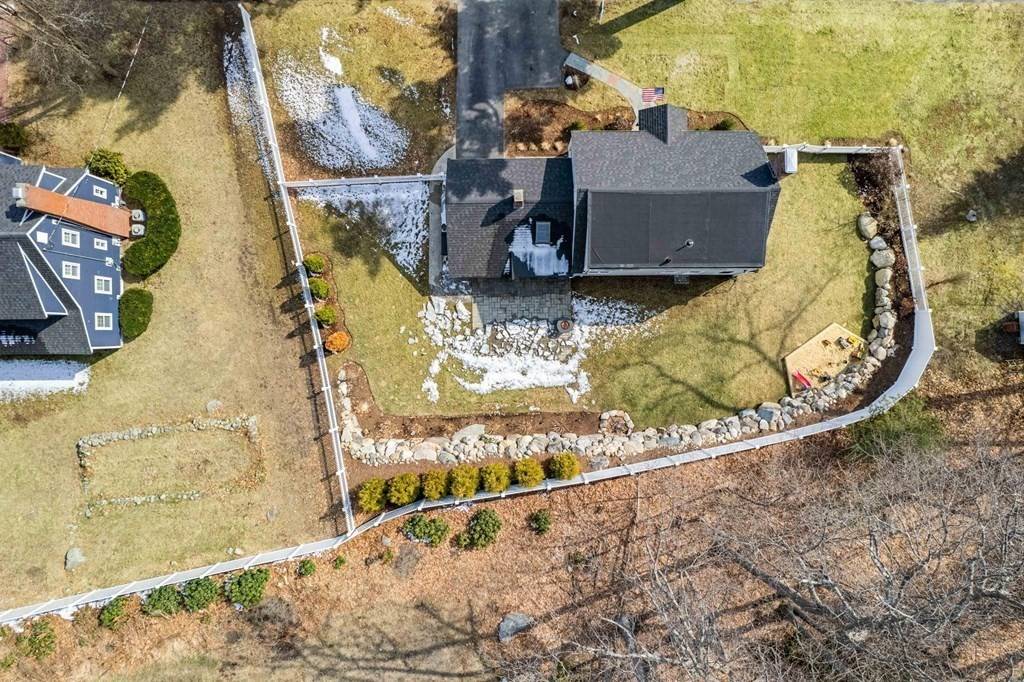$725,000
$649,900
11.6%For more information regarding the value of a property, please contact us for a free consultation.
15 Hall Ave Andover, MA 01810
3 Beds
2 Baths
1,449 SqFt
Key Details
Sold Price $725,000
Property Type Single Family Home
Sub Type Single Family Residence
Listing Status Sold
Purchase Type For Sale
Square Footage 1,449 sqft
Price per Sqft $500
MLS Listing ID 72952113
Sold Date 05/13/22
Style Cape
Bedrooms 3
Full Baths 2
Year Built 1946
Annual Tax Amount $7,270
Tax Year 2021
Lot Size 0.300 Acres
Acres 0.3
Property Sub-Type Single Family Residence
Property Description
Picture perfect 3 bedroom, 2 bath, 1 car garage, Cape situated on a side street and located in close proximity to Route 93, the commuter rail, Ballardvale Playground, and downtown Andover! Tastefully updated kitchen with marble countertops, tile backsplash, stainless steel appliances, a farm sink, and white upper cabinets with blue lowers. Off the kitchen is a formal dining room with crown molding and a chair-rail - perfect for entertaining. The living room boasts a wood burning fireplace, plenty of natural sunlight, and built-in shelving. The family room features vaulted ceilings, a skylight, a wood burning stove, and access to a large patio + fire pit! The full bath and laundry room complete the first floor. Upstairs you will find 3 bedrooms with hardwood flooring and a recently renovated full bath with tile flooring, shelving for linens, a subway tiled shower, and a pedestal sink! Irrigation system for the front and back yard!
Location
State MA
County Essex
Zoning SRA
Direction Clark to Hall
Rooms
Family Room Wood / Coal / Pellet Stove, Skylight, Ceiling Fan(s), Vaulted Ceiling(s), Flooring - Vinyl, Window(s) - Picture, Exterior Access, Wainscoting
Basement Unfinished
Primary Bedroom Level Second
Dining Room Flooring - Hardwood, Chair Rail, Crown Molding
Kitchen Flooring - Hardwood, Pantry, Countertops - Stone/Granite/Solid, Stainless Steel Appliances
Interior
Heating Steam, Oil
Cooling Window Unit(s)
Fireplaces Number 2
Fireplaces Type Living Room
Appliance Range, Dishwasher, Disposal, Microwave, Refrigerator, Washer, Dryer, Oil Water Heater, Tank Water Heater, Utility Connections for Electric Range, Utility Connections for Electric Oven
Laundry Flooring - Hardwood, Electric Dryer Hookup, Washer Hookup, First Floor
Exterior
Exterior Feature Sprinkler System
Garage Spaces 1.0
Utilities Available for Electric Range, for Electric Oven, Washer Hookup
Total Parking Spaces 4
Garage Yes
Building
Lot Description Level
Foundation Concrete Perimeter
Sewer Public Sewer
Water Public
Architectural Style Cape
Schools
Elementary Schools South
Middle Schools West
High Schools Ahs
Read Less
Want to know what your home might be worth? Contact us for a FREE valuation!

Our team is ready to help you sell your home for the highest possible price ASAP
Bought with Jeffrey Borstell • J. Borstell Real Estate, Inc.





