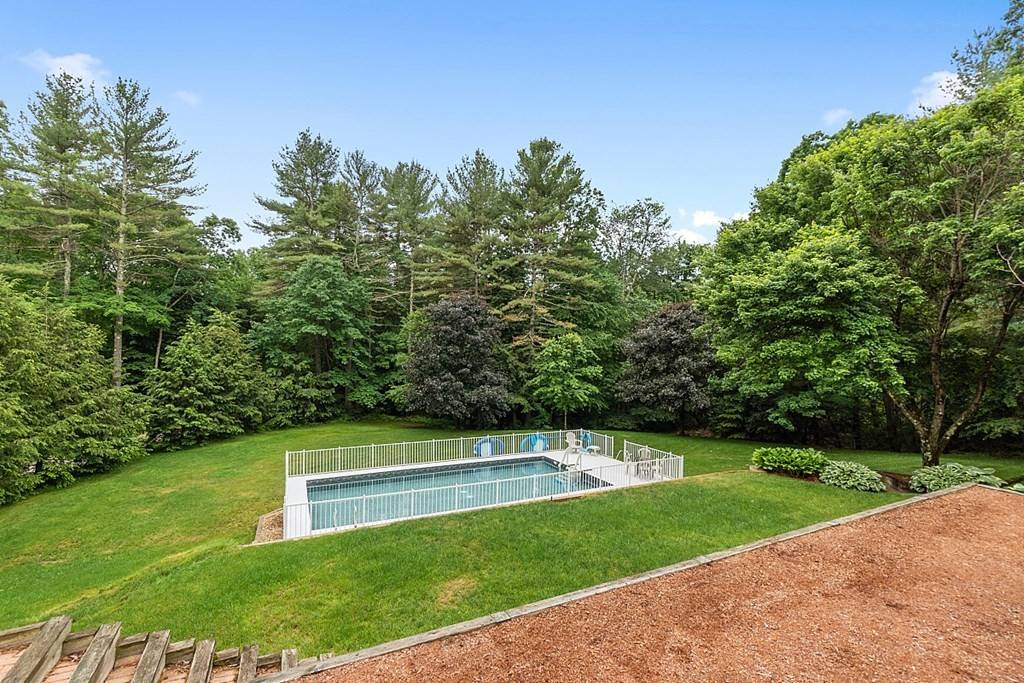$752,000
$714,000
5.3%For more information regarding the value of a property, please contact us for a free consultation.
241 Hill Rd Groton, MA 01450
4 Beds
2.5 Baths
2,500 SqFt
Key Details
Sold Price $752,000
Property Type Single Family Home
Sub Type Single Family Residence
Listing Status Sold
Purchase Type For Sale
Square Footage 2,500 sqft
Price per Sqft $300
MLS Listing ID 72954411
Sold Date 05/11/22
Style Cape
Bedrooms 4
Full Baths 2
Half Baths 1
Year Built 1990
Annual Tax Amount $8,483
Tax Year 2021
Lot Size 5.220 Acres
Acres 5.22
Property Sub-Type Single Family Residence
Property Description
NEW LISTING, FOR-SALE, Groton, MA. Offers Due by Tuesday, March 22nd at 6:00pm. 5.22 Acres! Magnificent Home. Beautifully Private. 4 Bedrooms, 2.5 Bathrooms, 2,500 Sqft of Living Area. PERFECT for Live-In Help and Long-Term Guests; Finished Lower Level, Large Living Area, Kitchenette, Bedroom, and Full Bathroom! Fireplace in the Living Room. Hardwood Throughout. Composite Exterior Decks on 2 Floors; Kitchen, and Primary Bedroom! VERY COOL. Nicely Done Exterior Decorative Lighting. Lovely Patio and Fire Pit - Both Privately Situated. Above Ground Pool with LOTS of Stunning Lawn and Playspace!
Location
State MA
County Middlesex
Zoning RA
Direction Pepperell Rd - or - WEST Main St, to Hill Rd. Long, Straight Driveway.
Rooms
Family Room Ceiling Fan(s), Flooring - Hardwood, Cable Hookup, Open Floorplan
Basement Full, Finished, Interior Entry
Primary Bedroom Level Second
Dining Room Flooring - Hardwood, Window(s) - Picture, Open Floorplan
Kitchen Bathroom - Full, Window(s) - Bay/Bow/Box, Pantry, Countertops - Stone/Granite/Solid, Breakfast Bar / Nook, Cabinets - Upgraded, Cable Hookup, Deck - Exterior, Exterior Access, Open Floorplan, Recessed Lighting, Lighting - Pendant
Interior
Interior Features Closet, Lighting - Overhead, Dining Area, Countertops - Upgraded, Cable Hookup, Open Floor Plan, Exercise Room, Live-in Help Quarters, High Speed Internet
Heating Baseboard, Oil
Cooling Window Unit(s), Wall Unit(s)
Flooring Laminate, Hardwood, Wood Laminate, Flooring - Hardwood, Flooring - Laminate
Fireplaces Number 1
Appliance Range, Dishwasher, Microwave, Refrigerator, Electric Water Heater, Tank Water Heater, Utility Connections for Electric Oven, Utility Connections for Electric Dryer
Laundry Washer Hookup
Exterior
Exterior Feature Balcony, Rain Gutters, Professional Landscaping, Sprinkler System, Decorative Lighting, Garden, Stone Wall
Garage Spaces 2.0
Pool Above Ground
Community Features Public Transportation, Shopping, Pool, Tennis Court(s), Park, Walk/Jog Trails, Stable(s), Golf, Medical Facility, Laundromat, Bike Path, Conservation Area, House of Worship, Private School, Public School
Utilities Available for Electric Oven, for Electric Dryer, Washer Hookup
Roof Type Shingle
Total Parking Spaces 12
Garage Yes
Private Pool true
Building
Lot Description Wooded
Foundation Concrete Perimeter
Sewer Private Sewer
Water Public
Architectural Style Cape
Schools
Elementary Schools Florence Roche
Middle Schools Gdrms
High Schools Gdrhs
Read Less
Want to know what your home might be worth? Contact us for a FREE valuation!

Our team is ready to help you sell your home for the highest possible price ASAP
Bought with Doreen Lewis • Redfin Corp.





