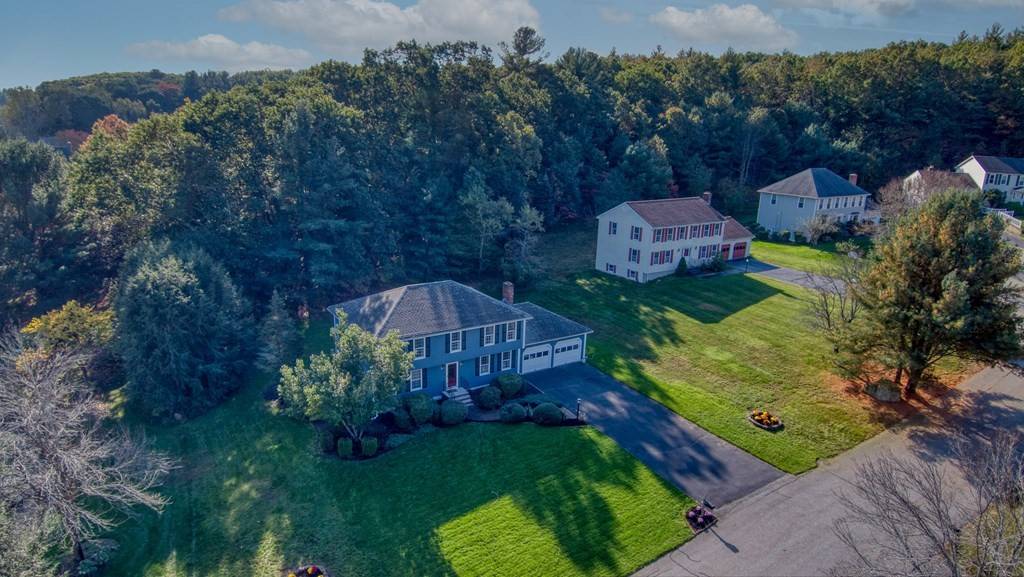$1,053,000
$835,000
26.1%For more information regarding the value of a property, please contact us for a free consultation.
4 Sparta Way Andover, MA 01810
4 Beds
2.5 Baths
2,855 SqFt
Key Details
Sold Price $1,053,000
Property Type Single Family Home
Sub Type Single Family Residence
Listing Status Sold
Purchase Type For Sale
Square Footage 2,855 sqft
Price per Sqft $368
MLS Listing ID 72960975
Sold Date 05/12/22
Style Colonial
Bedrooms 4
Full Baths 2
Half Baths 1
HOA Y/N false
Year Built 1986
Annual Tax Amount $9,820
Tax Year 2022
Lot Size 0.720 Acres
Acres 0.72
Property Sub-Type Single Family Residence
Property Description
One owner home! Classic center entrance Colonial in desired neighborhood is SO convenient to Rte 93, downtown Andover, Pike School, Phillips Academy& Pomps Pond for great summer activities. Kitchen has granite counters and SS appliances & is connected to a Family Room w/ wood-burning fireplace & beamed ceiling. Powder room has updated vessel sink & granite counters. Formal Dining Rm & Living Rm plus first floor laundry. Second floor has hardwood throughout & 4 bedrooms including generous sized Master Bedroom suite w/ walk-in closet. Updated Master Bath features granite counter, tiled shower stall, tiled walls & linen closet. Main bath is also renovated w/ tiled walls & granite counter. Finished lower level has tiled floor & is a great Playroom or 2nd Family room with walk-in pantry closet & bulkhead for handy storage. Fall in love with the back deck which overlooks private, level yard. Town water, town sewer & natural gas. Don't miss out on this one and call this neighborhood HOME!
Location
State MA
County Essex
Zoning SRC
Direction River St to Laconia Dr to Sparta Way
Rooms
Family Room Flooring - Hardwood
Basement Full, Partially Finished, Interior Entry, Radon Remediation System, Concrete
Primary Bedroom Level Second
Dining Room Flooring - Hardwood, Window(s) - Bay/Bow/Box, Wainscoting
Kitchen Flooring - Stone/Ceramic Tile, Countertops - Stone/Granite/Solid
Interior
Interior Features Walk-In Closet(s), Closet, Play Room
Heating Baseboard, Natural Gas
Cooling None, Whole House Fan
Flooring Tile, Hardwood, Flooring - Stone/Ceramic Tile
Fireplaces Number 1
Fireplaces Type Family Room
Appliance Range, Dishwasher, Disposal, Microwave, Refrigerator, Washer, Dryer, Gas Water Heater, Tank Water Heater, Utility Connections for Gas Range, Utility Connections for Gas Oven
Laundry Electric Dryer Hookup, Washer Hookup, First Floor
Exterior
Exterior Feature Rain Gutters
Garage Spaces 2.0
Community Features Shopping, Park, Walk/Jog Trails, Laundromat, Conservation Area, Highway Access, House of Worship, Private School, Public School, T-Station
Utilities Available for Gas Range, for Gas Oven, Washer Hookup
Waterfront Description Beach Front, Lake/Pond, 1 to 2 Mile To Beach
Roof Type Shingle
Total Parking Spaces 6
Garage Yes
Building
Lot Description Cul-De-Sac, Level
Foundation Concrete Perimeter
Sewer Public Sewer
Water Public
Architectural Style Colonial
Schools
Elementary Schools South
Middle Schools West
High Schools Ahs
Others
Senior Community false
Read Less
Want to know what your home might be worth? Contact us for a FREE valuation!

Our team is ready to help you sell your home for the highest possible price ASAP
Bought with Karen J. Dame • Century 21 North East





