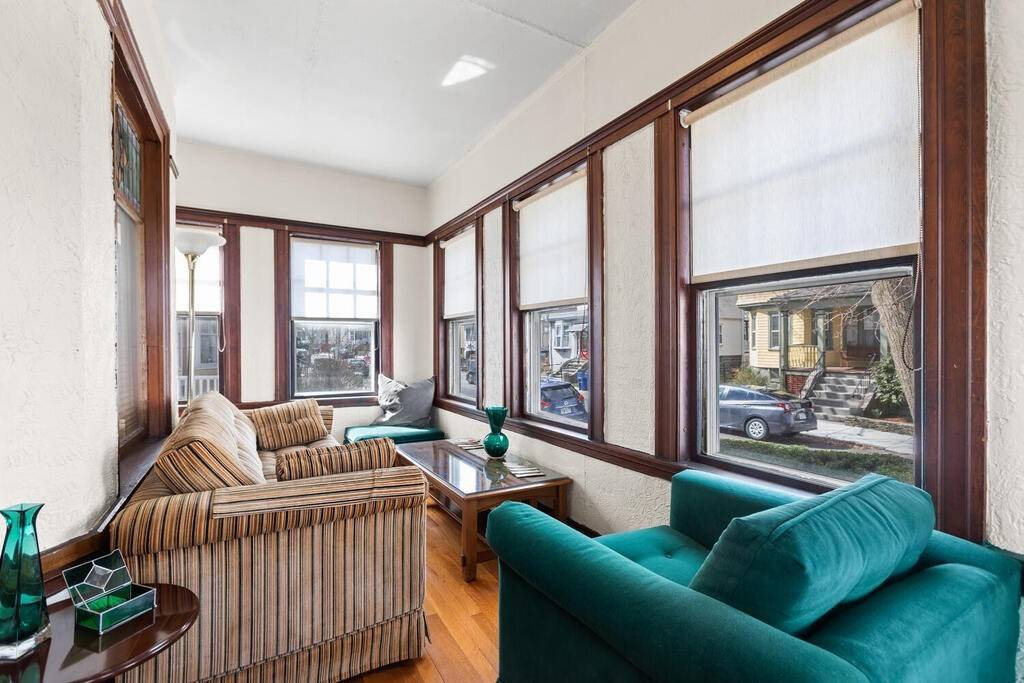$1,200,000
$1,070,000
12.1%For more information regarding the value of a property, please contact us for a free consultation.
79-81 Pearson Rd Medford, MA 02155
4 Beds
2 Baths
2,598 SqFt
Key Details
Sold Price $1,200,000
Property Type Multi-Family
Sub Type 2 Family - 2 Units Up/Down
Listing Status Sold
Purchase Type For Sale
Square Footage 2,598 sqft
Price per Sqft $461
MLS Listing ID 72963631
Sold Date 05/09/22
Bedrooms 4
Full Baths 2
Year Built 1907
Annual Tax Amount $6,835
Tax Year 2022
Lot Size 3,049 Sqft
Acres 0.07
Property Sub-Type 2 Family - 2 Units Up/Down
Property Description
Attention Investors! First time on market in 60 years! Updated, well-maintained two family in desirable Tufts/Powderhouse location. Each unit has 2BR, 1BA, gleaming hardwood floors, stained glass windows, enclosed front and open back porches and separate utilities. Second floor apartment boasts central a/c, newer furnace (2017), replacement windows, LR, DR, and family room/office. First floor apartment has natural woodwork throughout. Many updates including roof 2014, first floor unit furnace 2004, updated electrical and newer appliances in both. Conveniently located close to the Green Line Extensions and Red Line in Davis Square, Ball Square, Tufts University and Powderhouse Square. Great rental history. Both units at below market rent. Property is located on the Medford/Somerville line. Majority of property is in Medford.
Location
State MA
County Middlesex
Area Tufts University
Zoning RA
Direction Boston Ave to Dearborn to Pearson Rd. Address will show up as Somerville in GPS.
Rooms
Basement Full, Interior Entry, Unfinished
Interior
Interior Features Unit 1(Ceiling Fans, Storage, Bathroom With Tub & Shower), Unit 2(Ceiling Fans, Storage, Walk-In Closet, Bathroom With Tub & Shower), Unit 1 Rooms(Living Room, Dining Room, Kitchen, Sunroom), Unit 2 Rooms(Living Room, Dining Room, Kitchen, Office/Den, Sunroom)
Heating Unit 1(Steam, Gas, Unit Control), Unit 2(Steam, Gas, Unit Control)
Cooling Unit 2(Central Air, Unit Control)
Flooring Tile, Vinyl, Hardwood, Unit 1(undefined), Unit 2(Tile Floor, Hardwood Floors)
Appliance Unit 1(Range, Refrigerator, Vent Hood), Unit 2(Range, Dishwasher, Refrigerator, Washer, Dryer, Vent Hood), Gas Water Heater, Utility Connections for Gas Range, Utility Connections for Gas Dryer
Laundry Washer Hookup
Exterior
Exterior Feature Rain Gutters
Fence Fenced
Community Features Public Transportation, Shopping, Tennis Court(s), Park, Walk/Jog Trails, Medical Facility, Laundromat, Highway Access, House of Worship, Private School, Public School, T-Station, University
Utilities Available for Gas Range, for Gas Dryer, Washer Hookup
Roof Type Shingle
Total Parking Spaces 2
Garage No
Building
Lot Description Level
Story 3
Foundation Stone
Sewer Public Sewer
Water Public
Others
Senior Community false
Read Less
Want to know what your home might be worth? Contact us for a FREE valuation!

Our team is ready to help you sell your home for the highest possible price ASAP
Bought with Carlos Xu • Lexwin Realty





