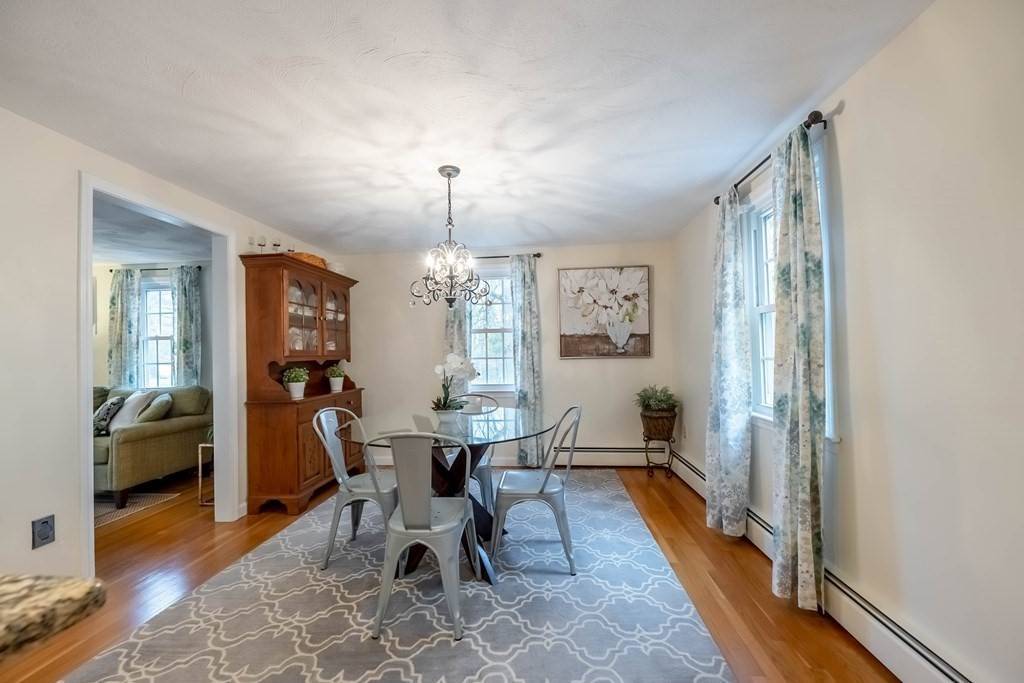$1,075,000
$829,900
29.5%For more information regarding the value of a property, please contact us for a free consultation.
1 Mulberry Cir Andover, MA 01810
3 Beds
2.5 Baths
2,524 SqFt
Key Details
Sold Price $1,075,000
Property Type Single Family Home
Sub Type Single Family Residence
Listing Status Sold
Purchase Type For Sale
Square Footage 2,524 sqft
Price per Sqft $425
MLS Listing ID 72954711
Sold Date 04/29/22
Style Colonial
Bedrooms 3
Full Baths 2
Half Baths 1
Year Built 1976
Annual Tax Amount $9,559
Tax Year 2021
Lot Size 0.880 Acres
Acres 0.88
Property Sub-Type Single Family Residence
Property Description
Classic Andover Colonial on a quiet cul-de-sac in the sought after High Plain/Wood Hill School District. This move in ready home offers hardwood flooring throughout main level, a newer eat in kitchen with granite countertops, breakfast bar, recessed lighting, plus birch and cherry cabinetry. The family room with fireplace (currently used as dining room) with French Doors opens to a spacious sun room. The sun room walks out to a patio that overlooks a gorgeous and private backyard with heated in-ground pool (kidney shape). The first floor bath is updated and includes full laundry. Upstairs you'll find 3 spacious bedrooms with ample closet space and 2 updated full baths. The lower level is finished with play room and a game room with bar, offering lots of additional living space and plenty of extra storage areas. Newer heating and hot water systems plus a gorgeous and private lot makes this a smart purchase.
Location
State MA
County Essex
Zoning SRC
Direction corner of Forest Hill Rd
Rooms
Family Room Flooring - Hardwood, French Doors
Basement Partially Finished, Interior Entry, Concrete
Primary Bedroom Level Second
Dining Room Flooring - Hardwood, Lighting - Overhead
Kitchen Flooring - Hardwood, Window(s) - Bay/Bow/Box, Countertops - Stone/Granite/Solid, Recessed Lighting, Peninsula
Interior
Interior Features Sun Room, Play Room, Central Vacuum
Heating Central, Baseboard, Natural Gas
Cooling Wall Unit(s)
Flooring Wood, Tile, Carpet, Flooring - Wall to Wall Carpet
Fireplaces Number 1
Fireplaces Type Family Room
Appliance Range, Dishwasher, Microwave, Refrigerator, Washer, Dryer, Gas Water Heater, Tank Water Heaterless, Utility Connections for Electric Range, Utility Connections for Electric Oven, Utility Connections for Electric Dryer
Laundry First Floor
Exterior
Exterior Feature Rain Gutters
Garage Spaces 2.0
Fence Fenced
Pool Pool - Inground Heated
Community Features Public Transportation, Shopping, Walk/Jog Trails, Golf
Utilities Available for Electric Range, for Electric Oven, for Electric Dryer
Roof Type Shingle
Total Parking Spaces 4
Garage Yes
Private Pool true
Building
Lot Description Cul-De-Sac, Corner Lot, Wooded
Foundation Concrete Perimeter
Sewer Public Sewer
Water Public
Architectural Style Colonial
Schools
Elementary Schools High Plain
Middle Schools Wood Hill
High Schools Ahs
Others
Senior Community false
Read Less
Want to know what your home might be worth? Contact us for a FREE valuation!

Our team is ready to help you sell your home for the highest possible price ASAP
Bought with KatyaPitts &Team • Leading Edge Real Estate





